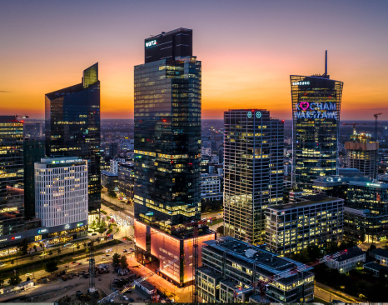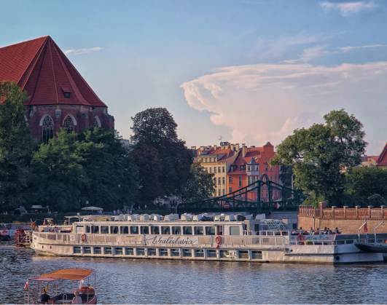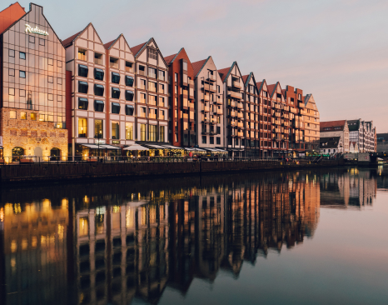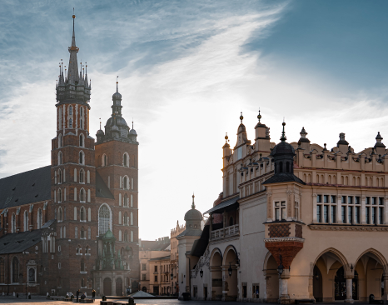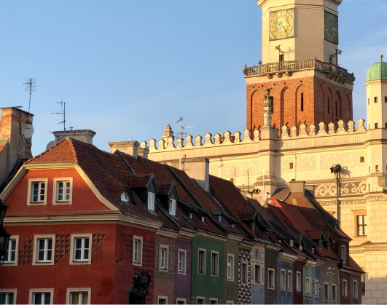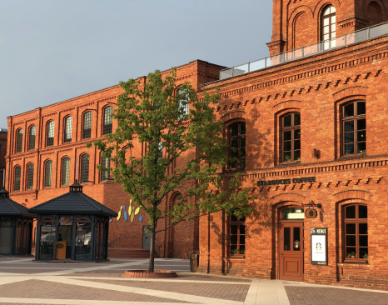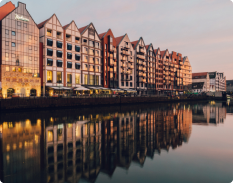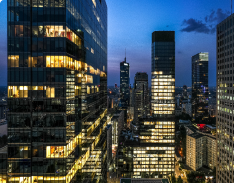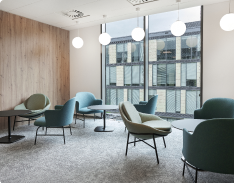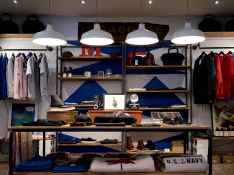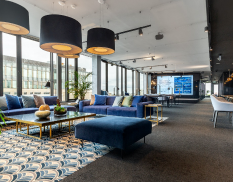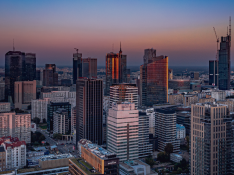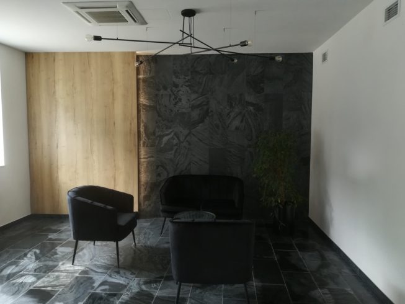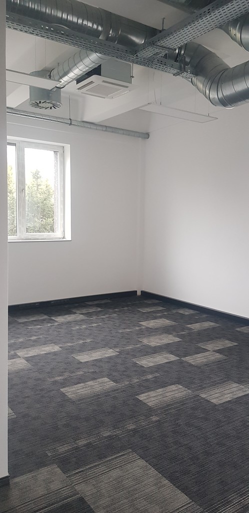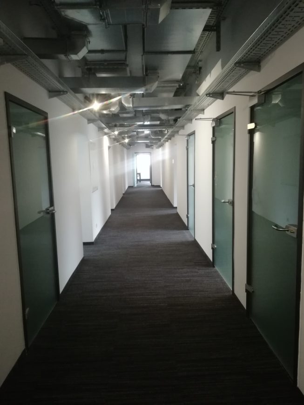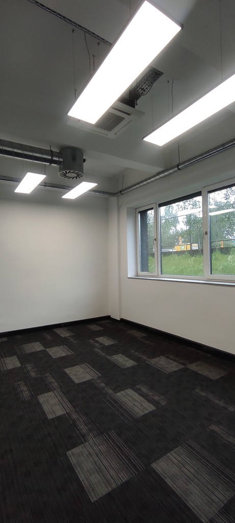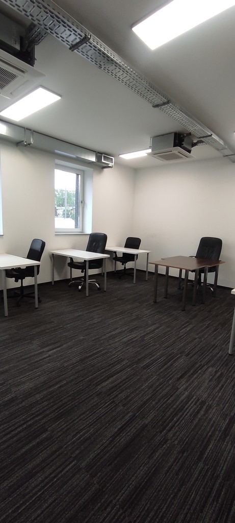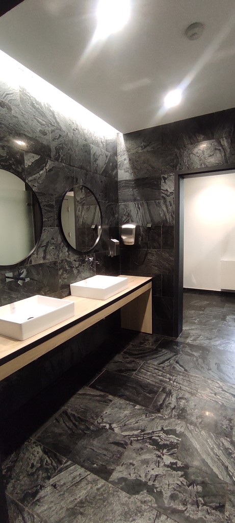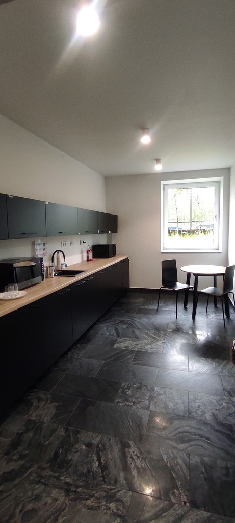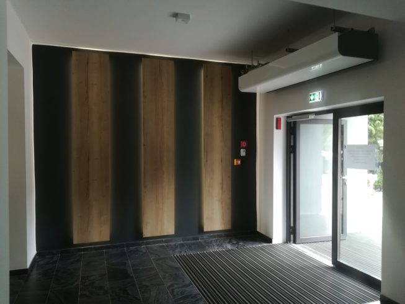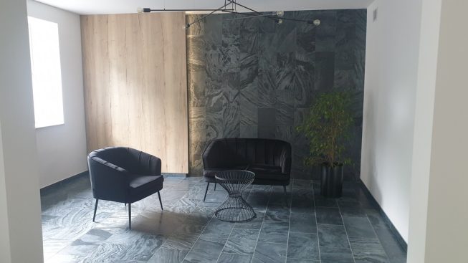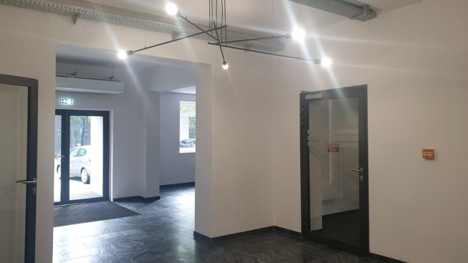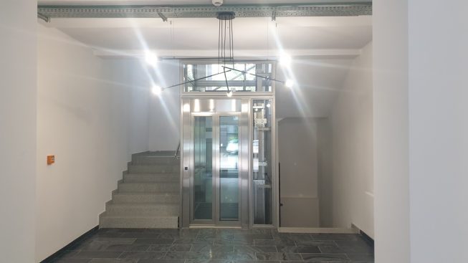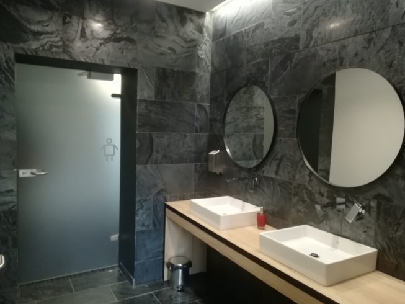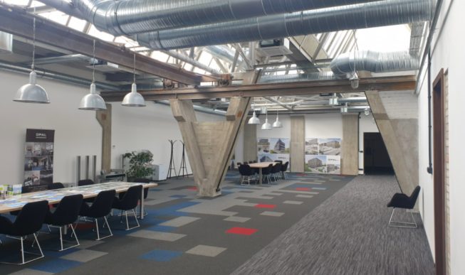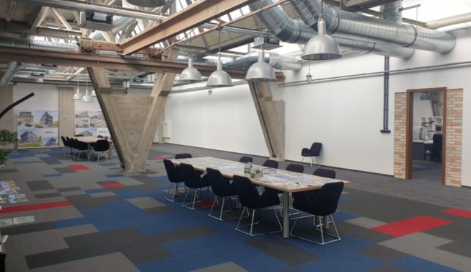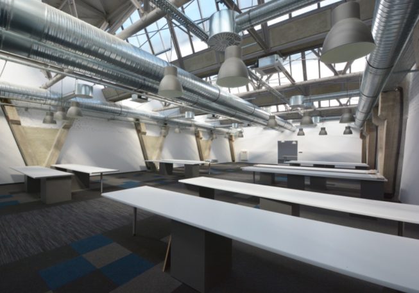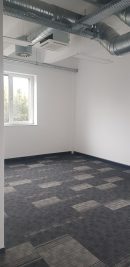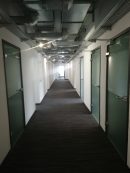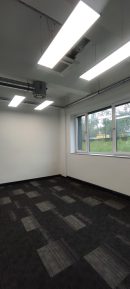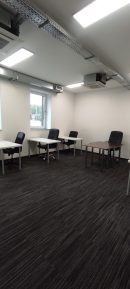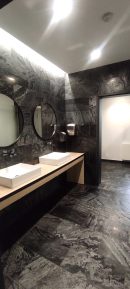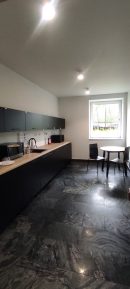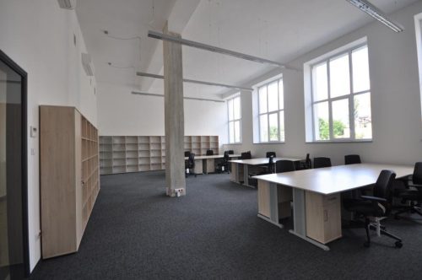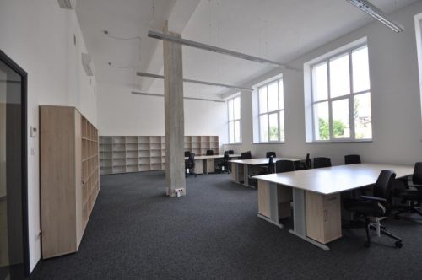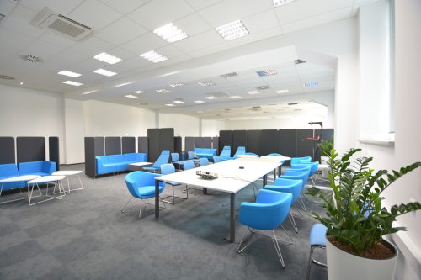no. 29084/4651/OLW
Office for rent
Katowice, Załęże
Net size 80 m2
Rent for m2 39,0 PLN/m2
Service charges/m2 17,9 PLN/m2
Floor 1
Rent 3 101 PLN
Service charges 1 423 PLN
Ask your advisor about:
- Rent-free period
- Fit-out budget
- Effective rent
Location: Katowice- Załęże
Building: meter with climate
Min. Lease term: to be determined
An office center with an industrial climate consists of a total of 2 revitalized office buildings of former Huta Baildon, of a high standard, located in the central-western part of Katowice (Załęże) in the vicinity of office, service and commercial buildings. The rich history of the place and the architecture of the building creates a distinctive atmosphere and character. The building provides high standards of space solutions and provides modern technical solutions. The building's location is a thriving business area of Katowice, well connected to the center of Katowice as well as the neighboring cities of the Drogowa Trasa Średnicowa (DTŚ) and the A4 motorway. The building has an internal parking for tenants.
Office premises located on the first floor with an area of 79.5 sq m - 4 rooms (open space, two walk-in offices, one person's room) The standard equipment includes air conditioning, ventilation, structured cabling, LED lighting, access control, carpeting, toilets and a kitchenette publicly available on the first floor. Symmetrical Internet 100 MB/s included in the rental price, the facility is adapted to the needs of disabled people, elevator, parking directly under the building, another parking lot nearby. The rental price should also include operating costs of PLN 14/m2 and costs for common areas: PLN 3.90/m2. Utilities paid additionally - calculated in proportion to the occupied area or according to submeter readings. Deposit for the premises = 3 gross monthly fees. Dedicated parking space = PLN 250 net / month.
