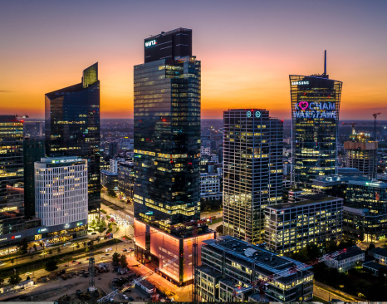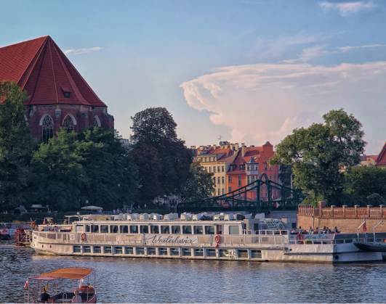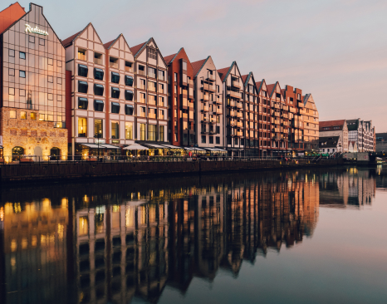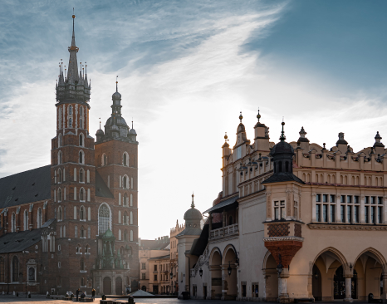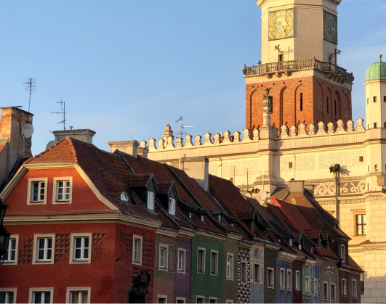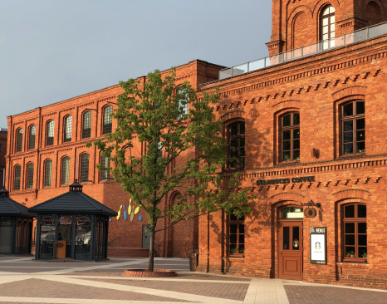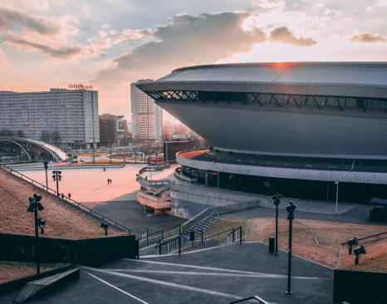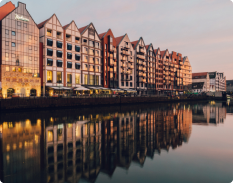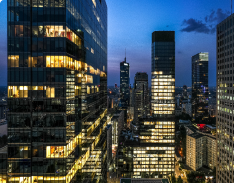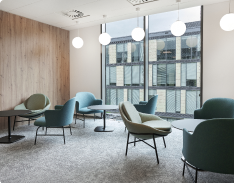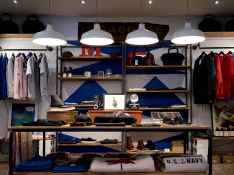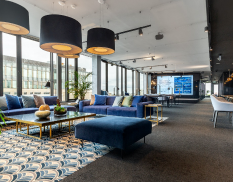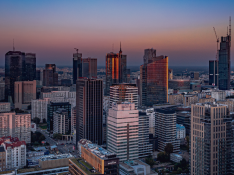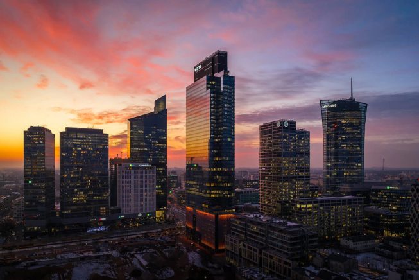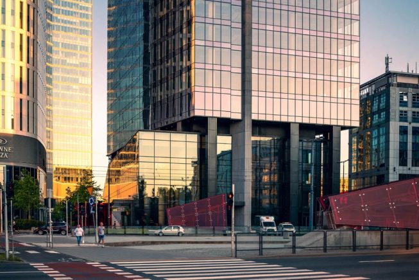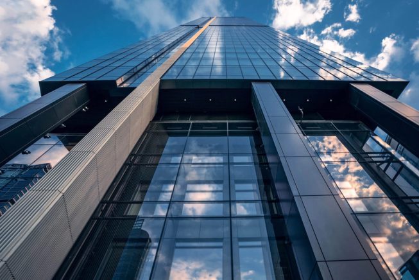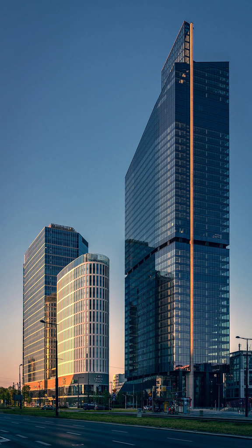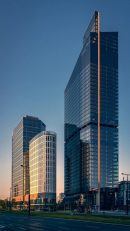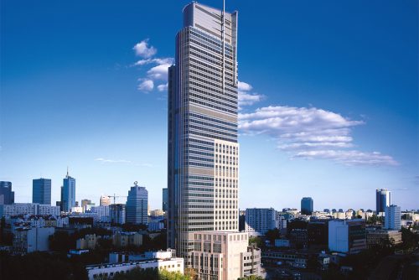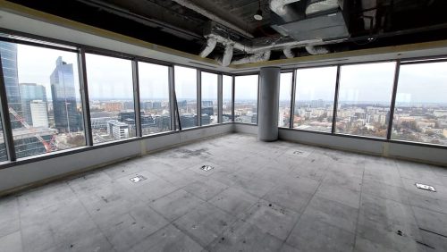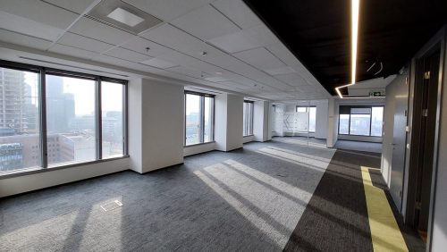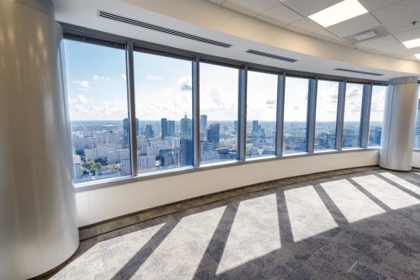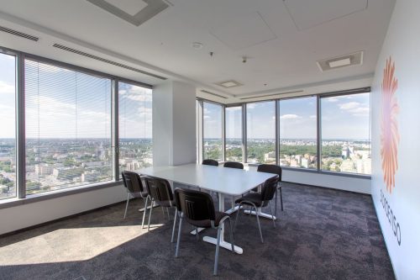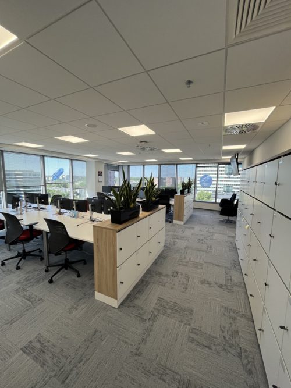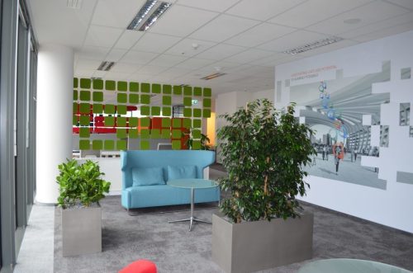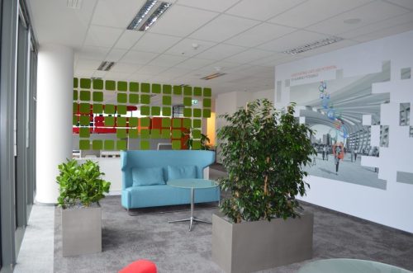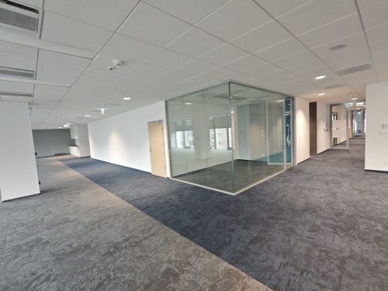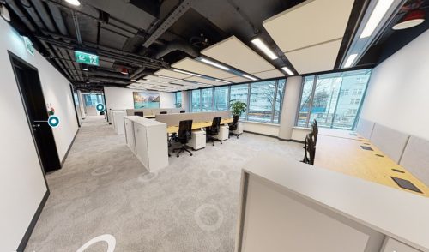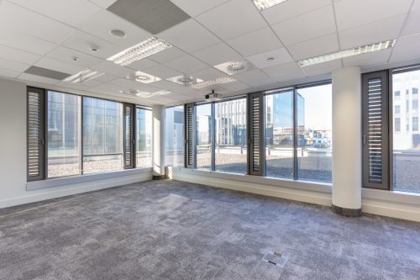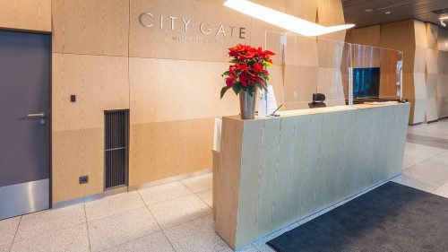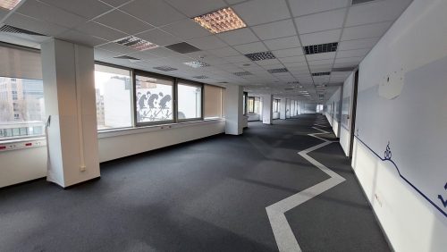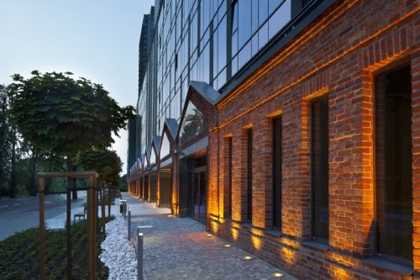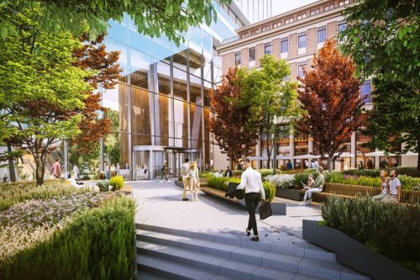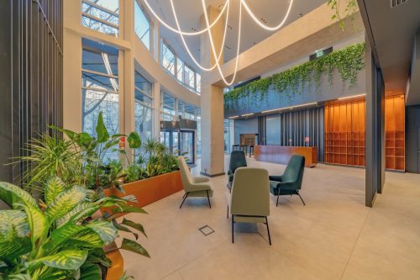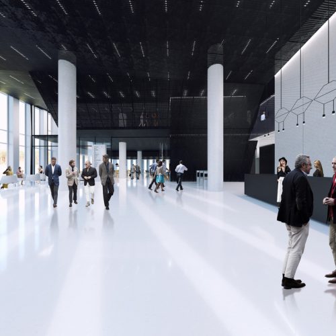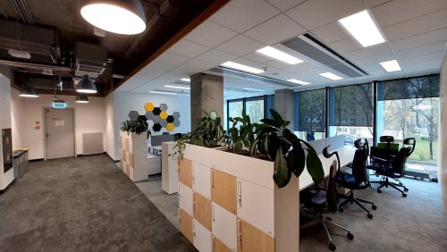no. 29476/4651/OLW
Offices with terraces and beautiful views
Warszawa, Wola
Net size 1 103 m2
Rent for m2 24,0 EUR/m2
Service charges/m2 25,0 PLN/m2
Floor 21
Rent 26 466 EUR
Service charges 27 569 PLN
Ask your advisor about:
- Rent-free period
- Fit-out budget
- Effective rent
One of Warsaw's most modern office buildings, this prestigious Class A building is located in the heart of the city, right next to a metro station and major thoroughfares. Its modern, glass façade gives it an elegant and representative character. Tenants have access to green terraces, stylish restaurants, cafés, and a well-equipped conference space. The building was designed with comfort and a modern work style in mind, offering amenities for cyclists, innovative technological solutions, and the highest level of BREEAM certification.
The office can be divided and arranged according to the tenant's needs. The landlord provides a budget for arrangement in order to finish the space to meet the needs of the future tenant.
Greenery is an important part of the project. This is to fill the skyscraper from the entrance to the roof. Terraces-gardens with a total area of nearly 900 sq m will be created on the highest floors of the building. They were designed by the RS Architecture Landscape design office. Each of them will have an individual character. Terrace on the top level of the building with an area of 570 sq m. has a designed mini amphitheater with a stage, external coworking spaces, as well as space for events and presentations. All terraces will be connected by external stairs. The terraces will also be accessible by elevator. Plants will also appear around the building, creating a promenade connecting the office part located at Rondo Daszyńskiego with the residential buildings nearby.
