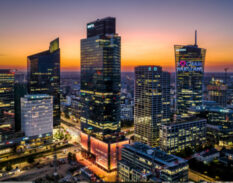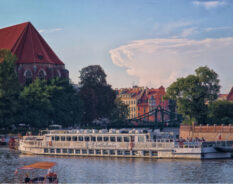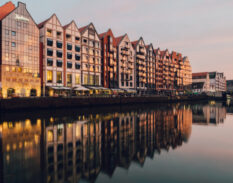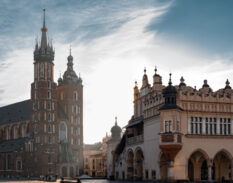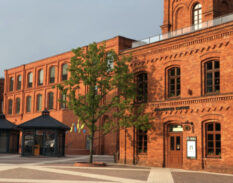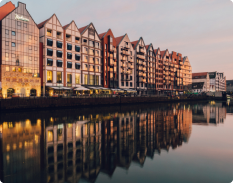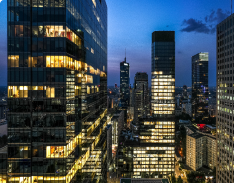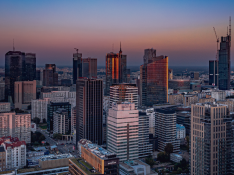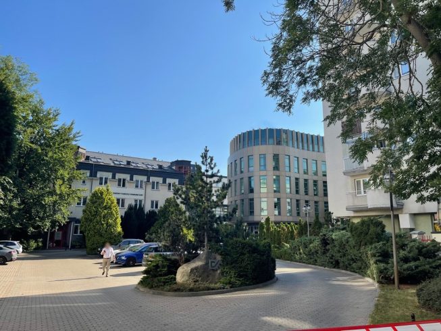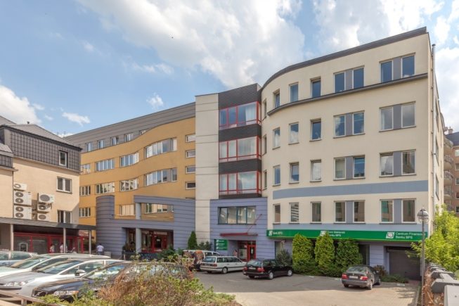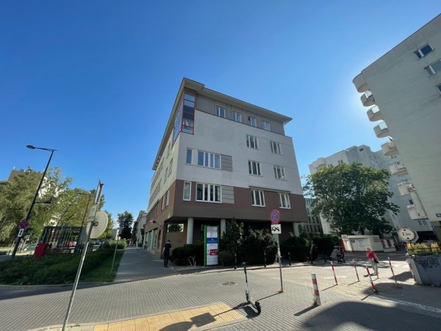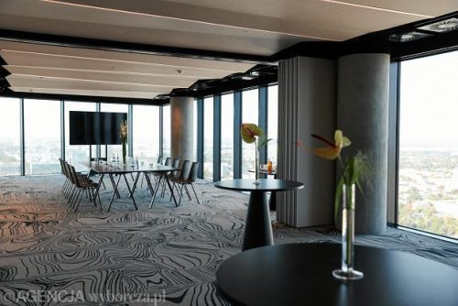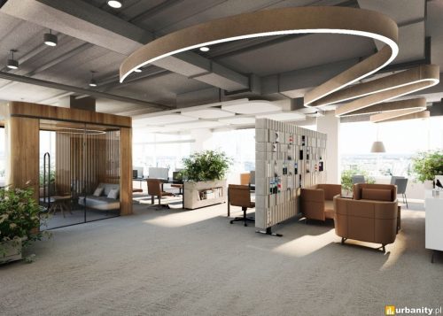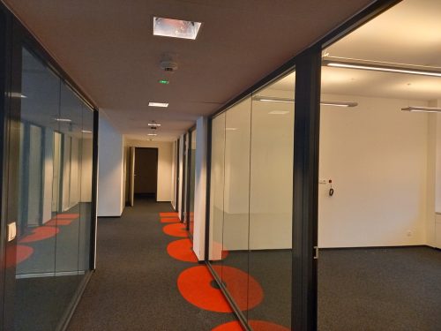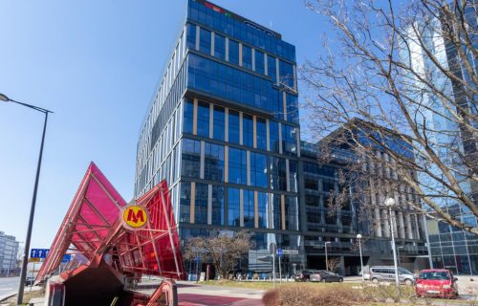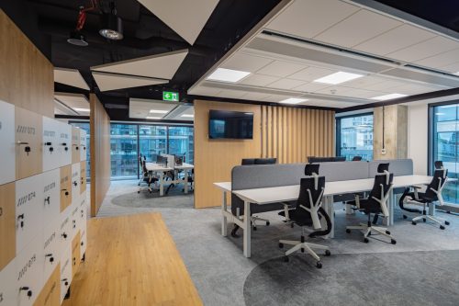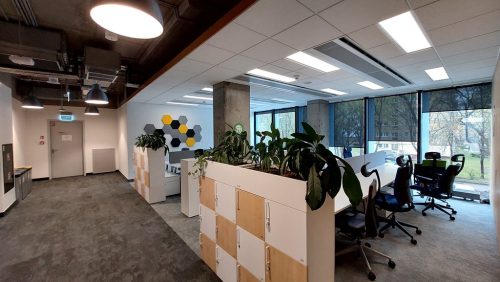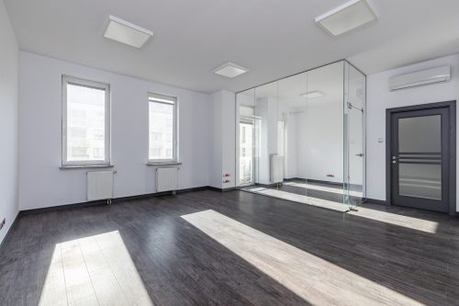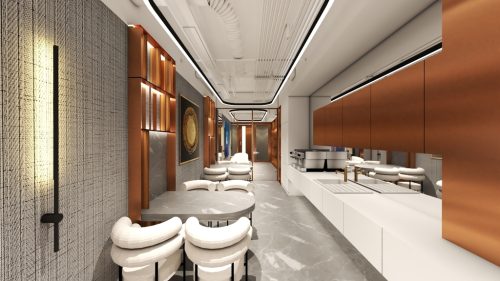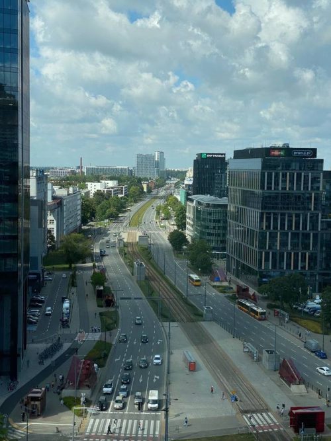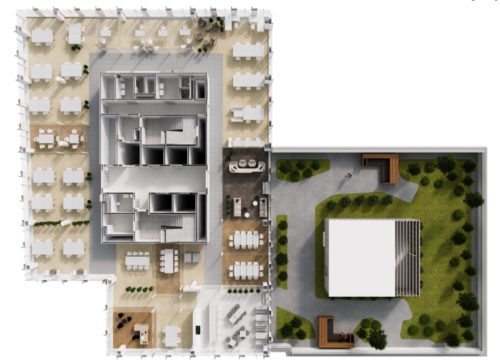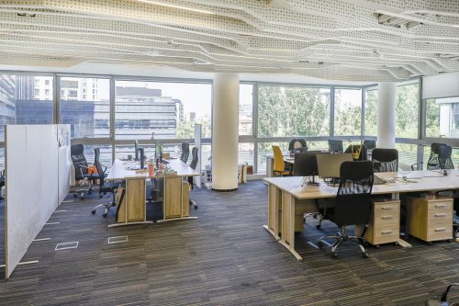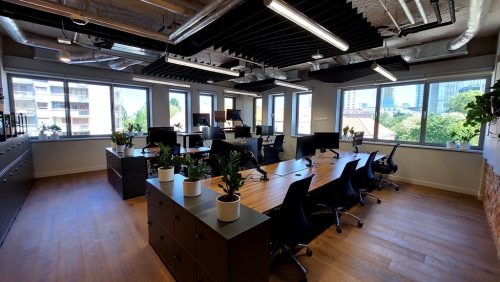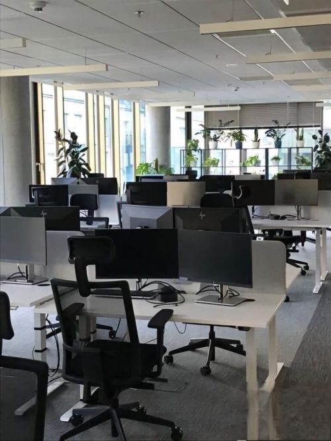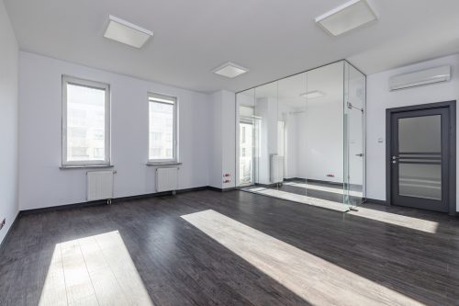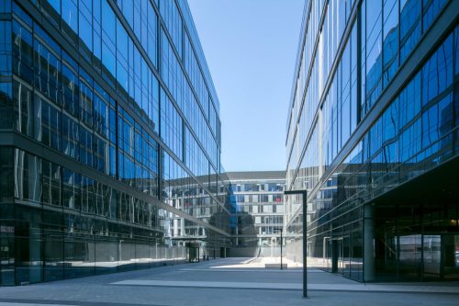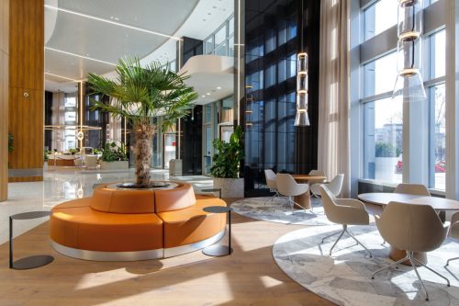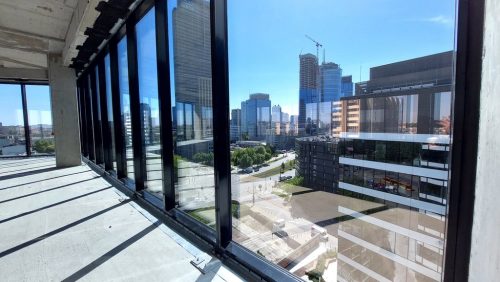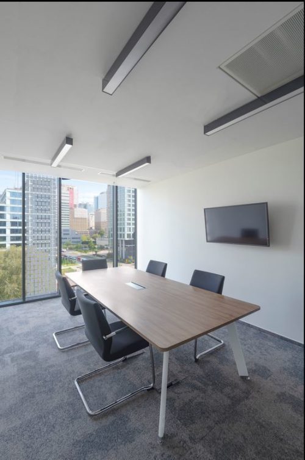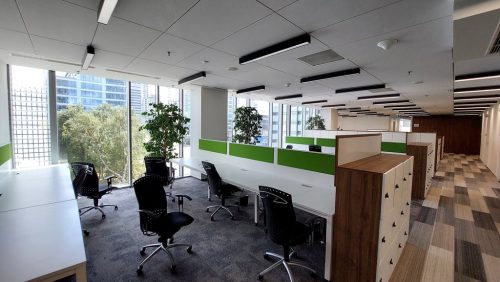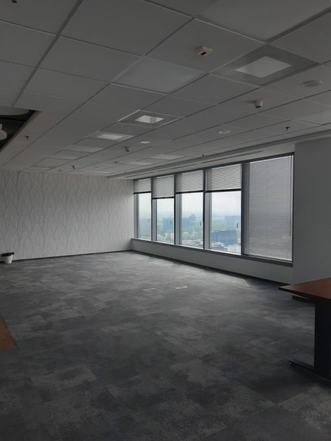no. 26428/4651/OLW
Office in a cabinet arrangement in Wola
Warszawa, Wola
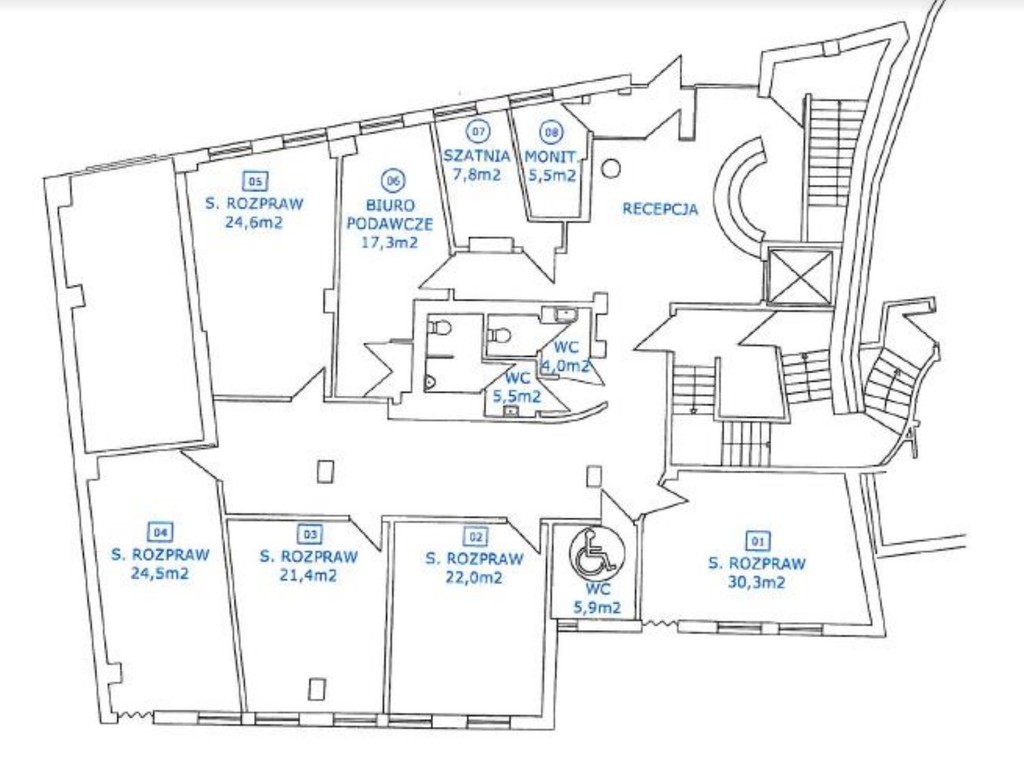
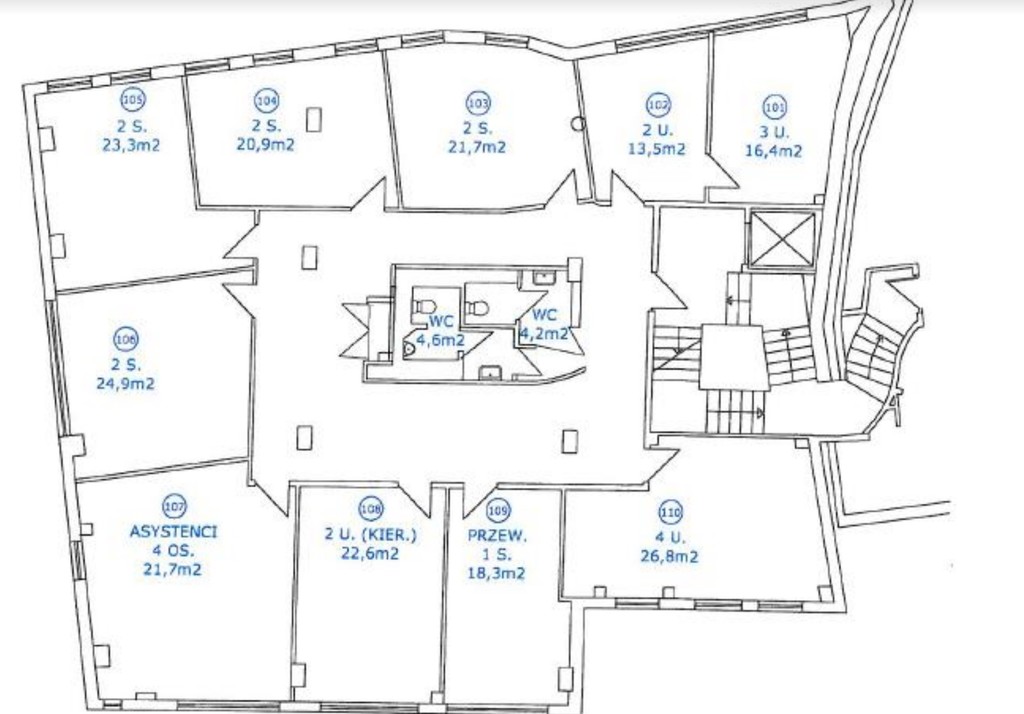
Net size 621 m2
Rent for m2 45,0 PLN/m2
Service charges/m2 29,0 PLN/m2
Rent 27 945 PLN
Service charges 18 009 PLN
Ask your advisor about:
- Rent-free period
- Fit-out budget
- Effective rent
A comfortable and functional office building located in Warsaw's Wola district. Due to its direct proximity to the second metro line station, the building is characterized by excellent connections with the city center, the airport and the proximity of the city's western bypass. It is a single-staircase building with six floors (including one underground) equipped with, among others, air conditioning/air cooling, elevator, access control with division into zones, sanitary facilities and social rooms on each floor, central heating powered by its own gas boiler room, hot and cold water installations.
The office is located on the entire ground floor and 1st floor in a building with an elevator. The ground floor occupies 290m2. Floor 1 has 331m2. The space is in the office layout. It has kitchens and several bathrooms. Possibility to rent several underground parking spaces for PLN 550/1 net. There is an above-ground car park nearby for PLN 250 net for 1 parking space. The rental price refers to the condition of the space "as is"
