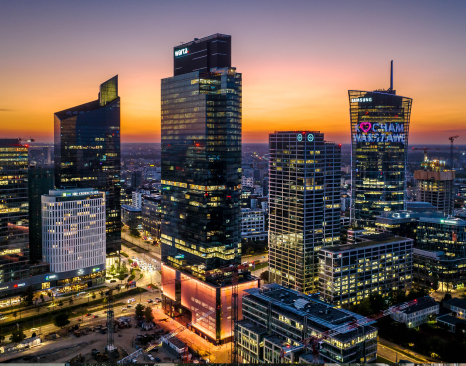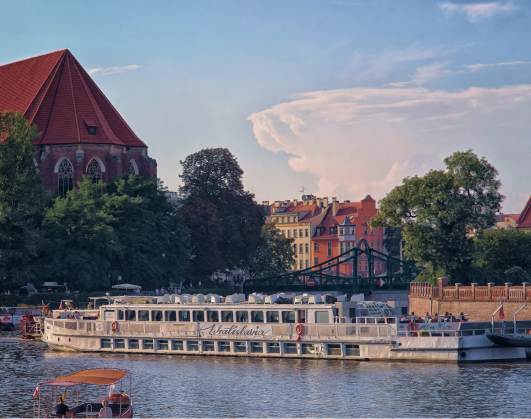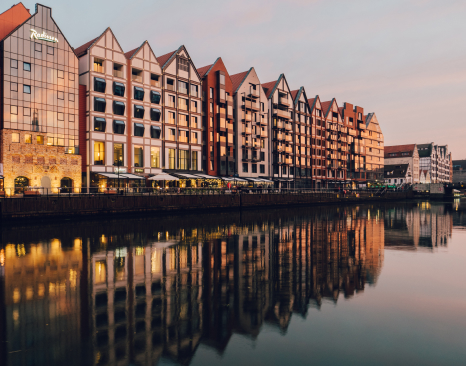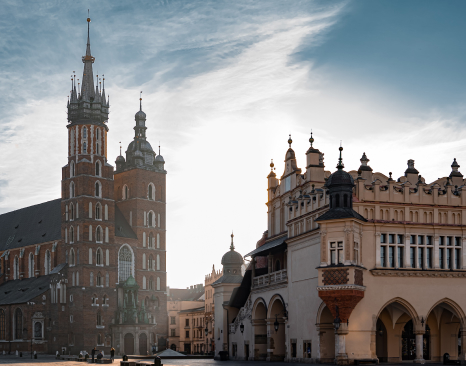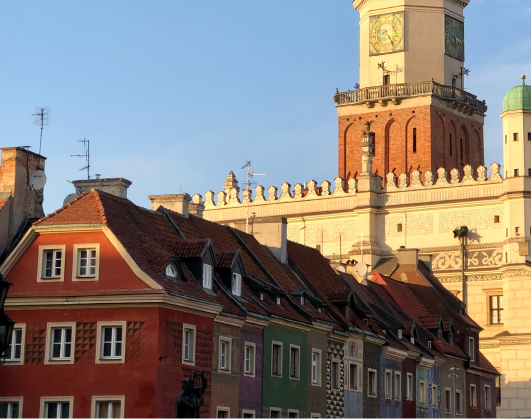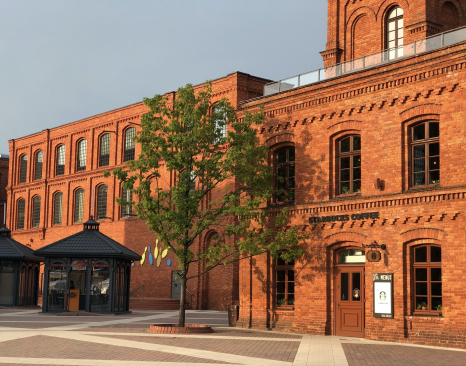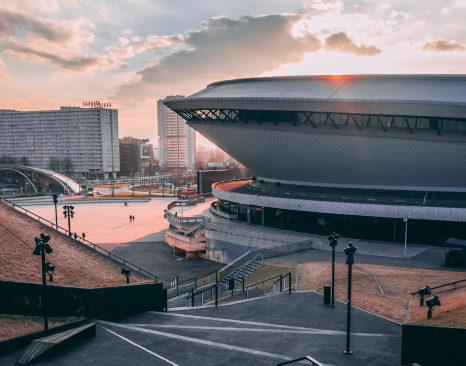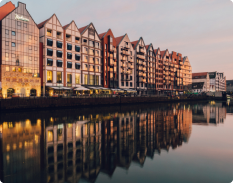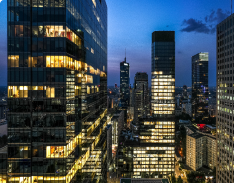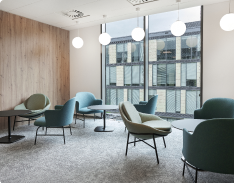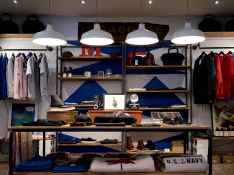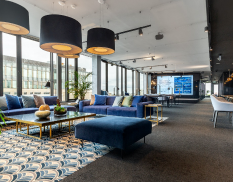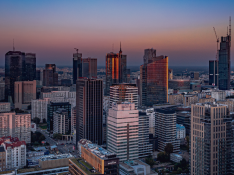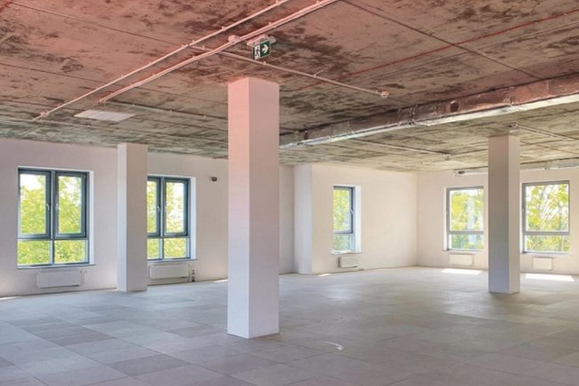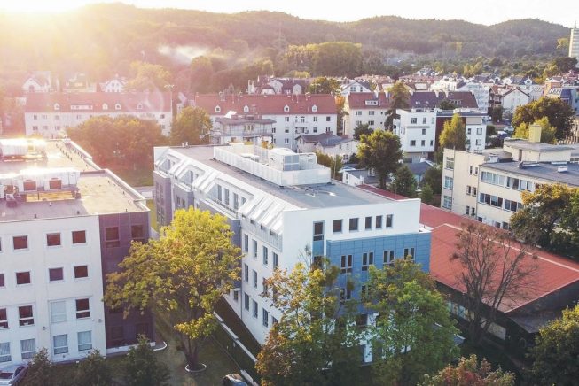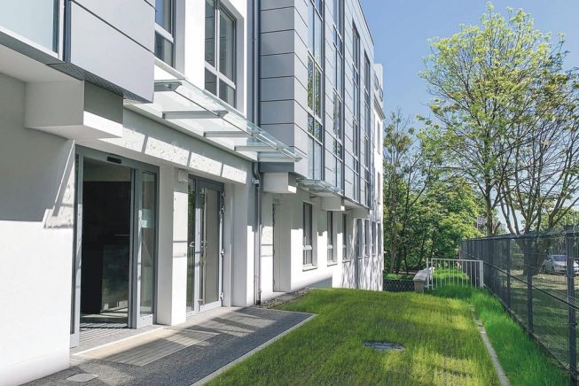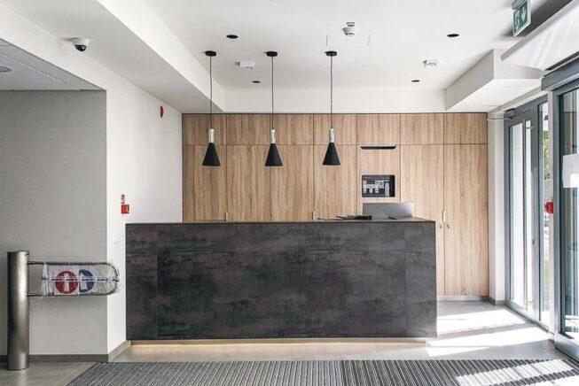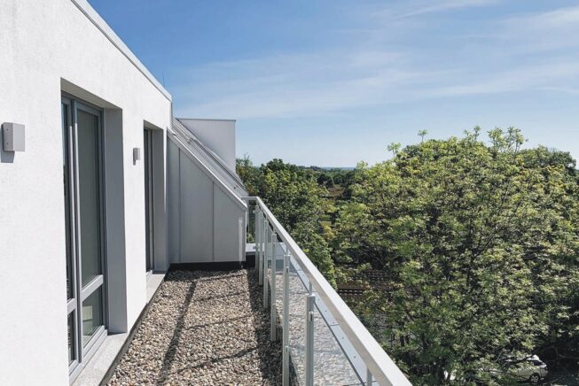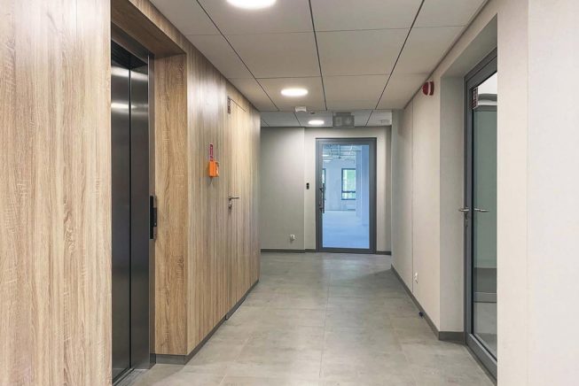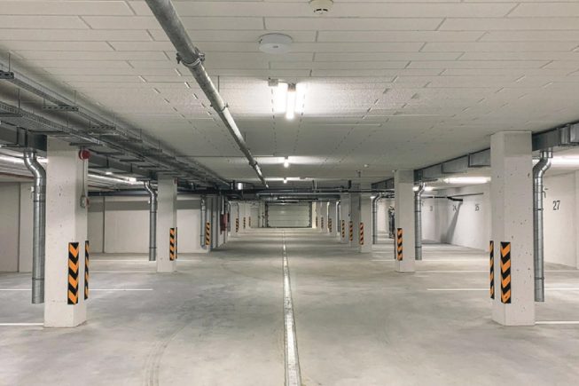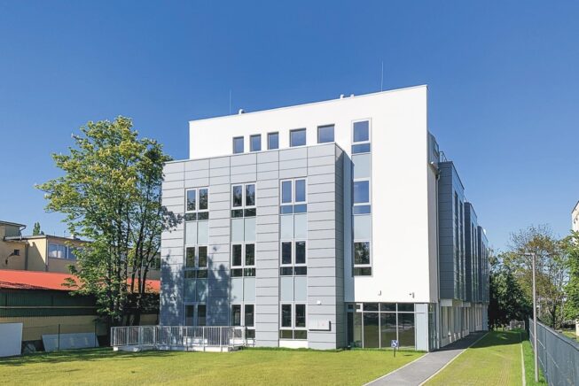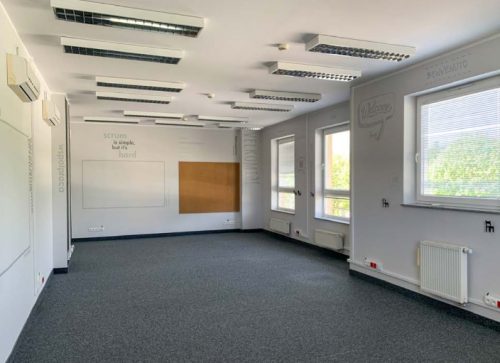no. 25243/4651/OLW
Perfect building for school
Sopot
Net size 3 000 m2
Rent for m2 60,0 PLN/m2
Service charges/m2 9,0 PLN/m2
Floor 3
Rent 180 000 PLN
Service charges 27 000 PLN
Ask your advisor about:
- Rent-free period
- Fit-out budget
- Effective rent
A cozy building in a quiet part of Sopot, close to the main Tricity route and the SKM line.
This four-story building features a shell-and-core design, finished common areas (communication and restrooms), and a fully equipped reception area with a lobby. The building has two entrances, one leading through the main reception desk and the other directly to the tenant's space. The building boasts 3,000 m² of above-ground usable area, including 2,500 m² of classroom space and 500 m² of common areas, communication, and restrooms. The approximately 1,000 m² underground area comprises a garage for 32 cars, technical rooms, bicycle storage, and storage areas. The total area of the building is 3,980 m². The building has a ventilation unit and infrastructure ready for air conditioning and other technical installations, ready to be installed according to the client's needs. The development is located near a SKM (sky train) station and bus stops, providing excellent access for both bicycles and cars. Additional advantages include bicycle locker rooms in the building, as well as underground and surface parking. A gated green area surrounds the building. The area surrounding the building comprises approximately 1,000 square meters of green space, currently planned as parking for 30 cars, but the school may develop this area as a recreational area. Proposed lease terms: Lease of the entire property, i.e., exclusive use of the building, grounds, and parking spaces – PLN 180,000.00 net per month. Operating costs – PLN 9.00 net per square meter. Utilities, service costs, and building maintenance costs will also be billed based on invoices. A rent-free period is proposed for space preparation.
