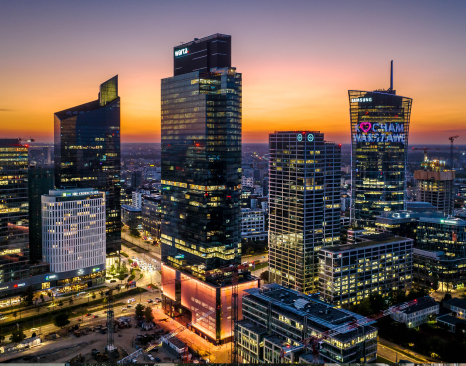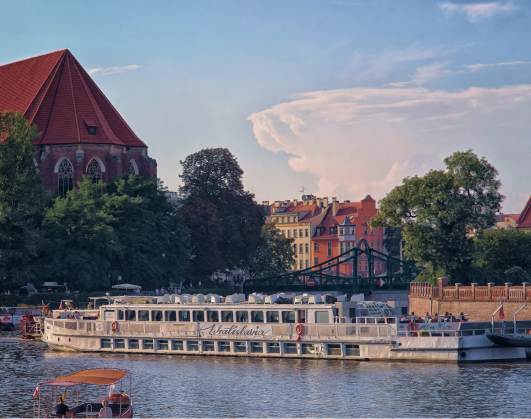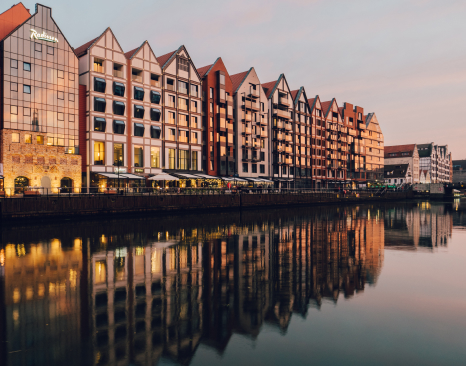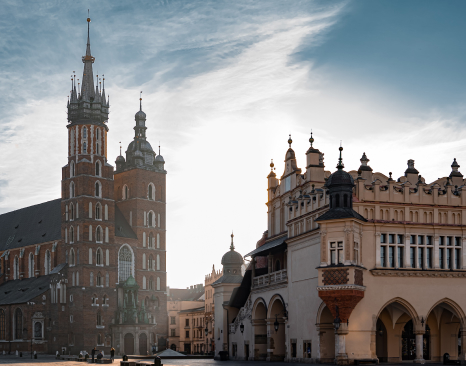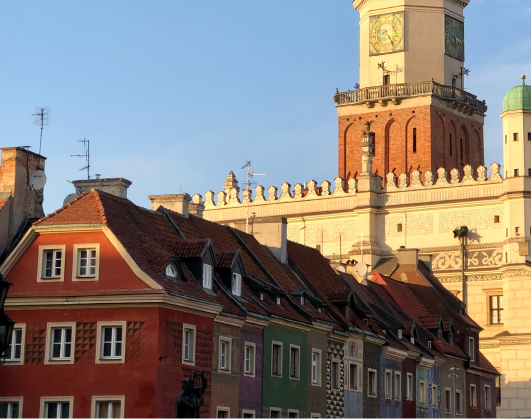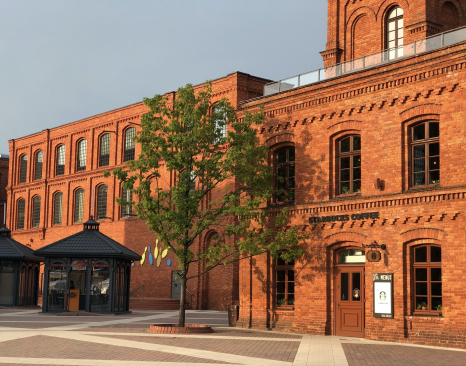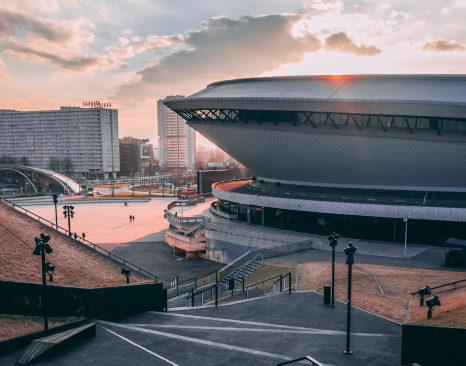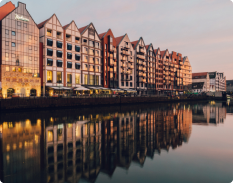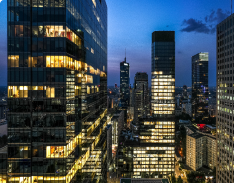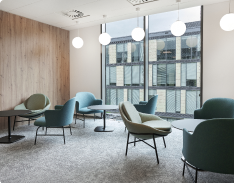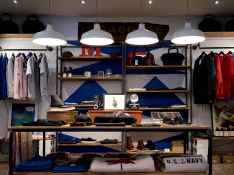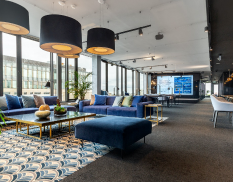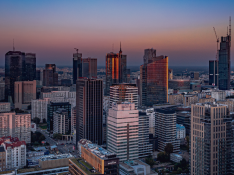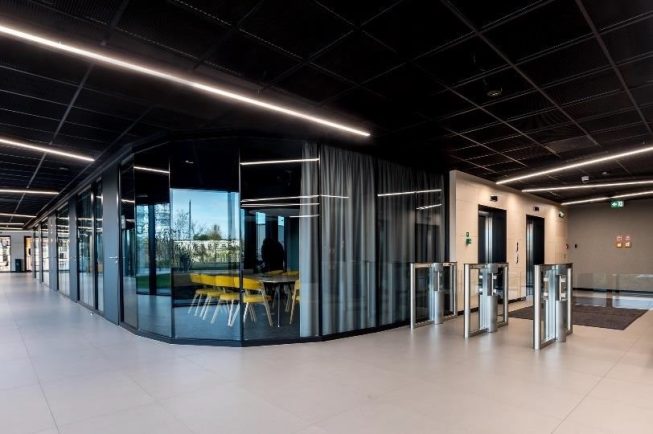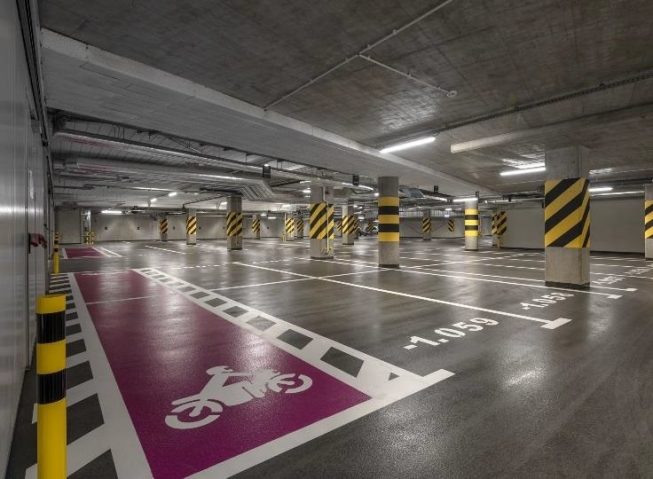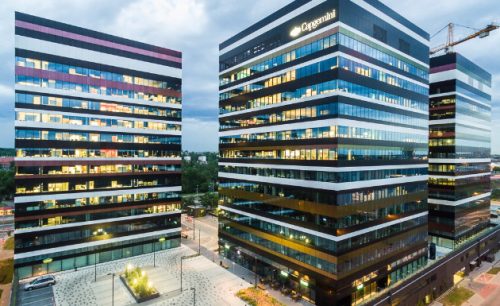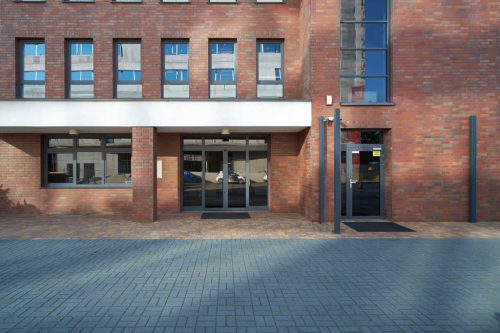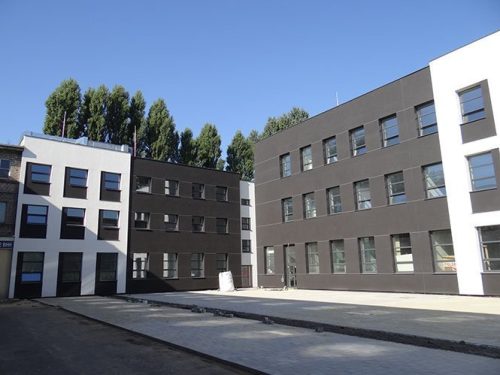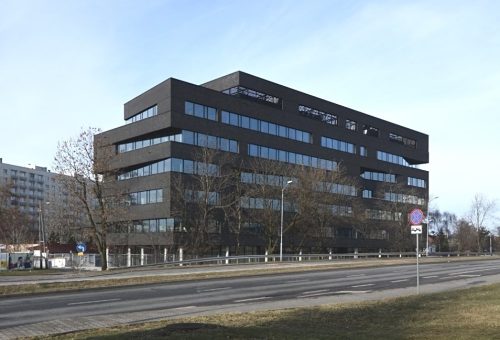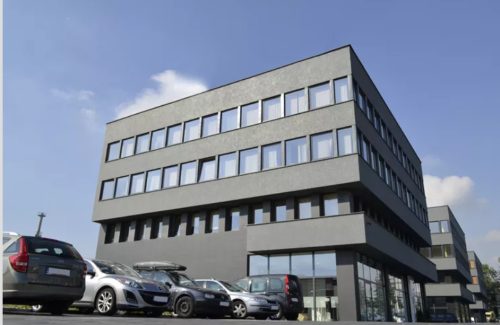no. 1827/4651/OI
Face2Face Business Park- Budynek B
Katowice, Dąb, Żelazna 2
Show on mapNet size 26 142,0 m2
Rent for m2 14,0 EUR/m2
Service charges/m2 20,6 PLN/m2
Ask your advisor about:
- Rent-free period
- Fit-out budget
- Effective rent
Year of construction
2020
Total area
26142 m2
Net office area
25184 m2
Building class
A
Gross office area
26142 m2
Number of floors
14
Typical floor area
1485 m2
Aboveground parking
70,0 EUR
Common areas
1.5%
Underground parking
80,0 EUR
Minimum lease term
60 mth.
Parking ratio
1/60
A modern premium class office complex that offers the highest standards of use and attractive design solutions. The location and road layout ensure quick communication with the city center and easy access both by car and public transport. In the immediate vicinity of the facility there are tram and bus stops as well as the International Bus Station serving connections throughout the Silesian Agglomeration, nationwide and international. The facility offers numerous amenities for tenants, e.g. a bicycle parking lot with bathrooms, conference rooms, an extensive relaxation zone, an observation deck, a food court and many others. The facility has a multi-level underground and above-ground car park. The complex creates an ideal working and operating environment for demanding companies.
