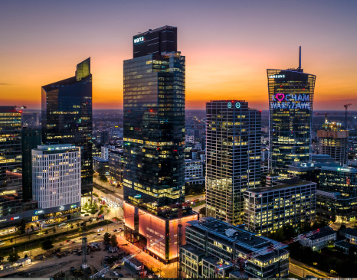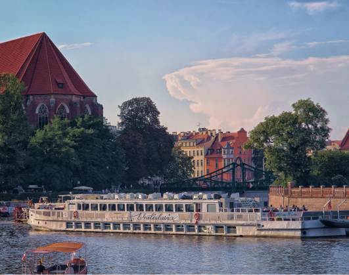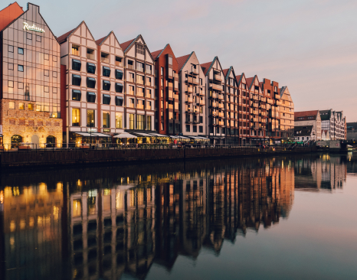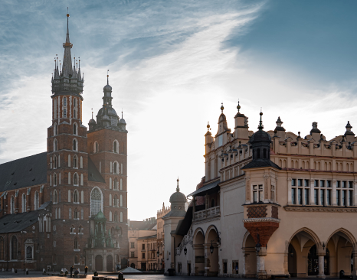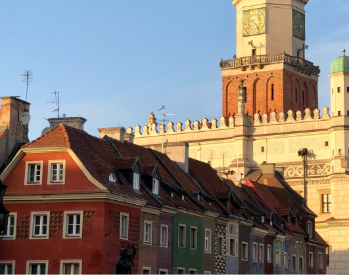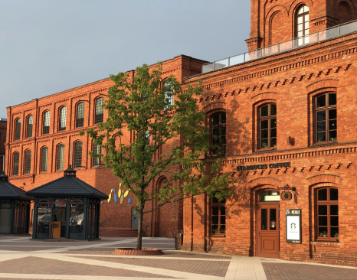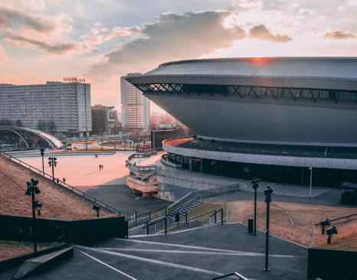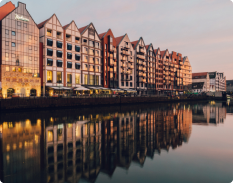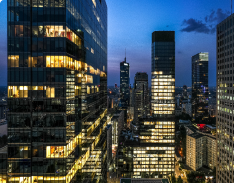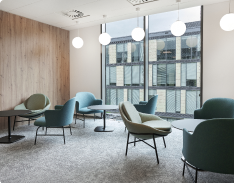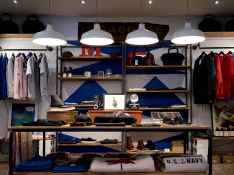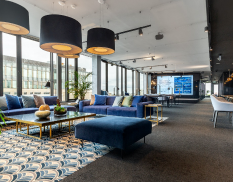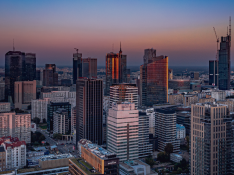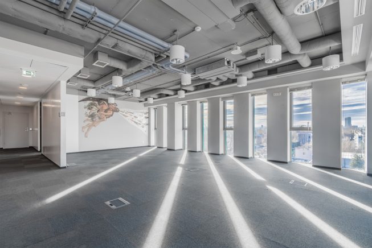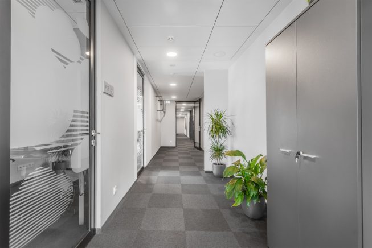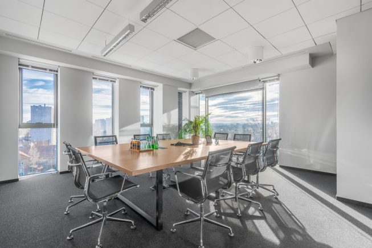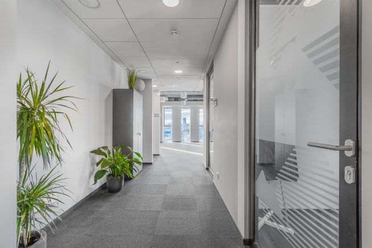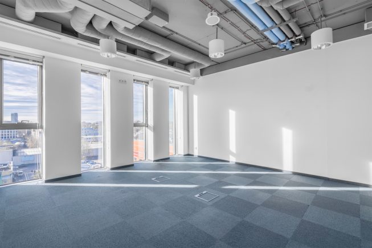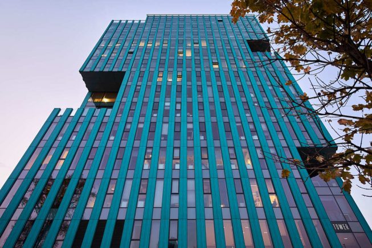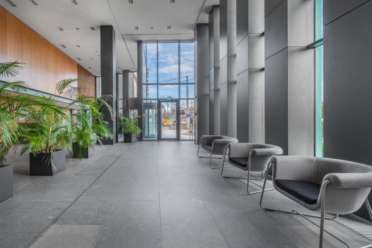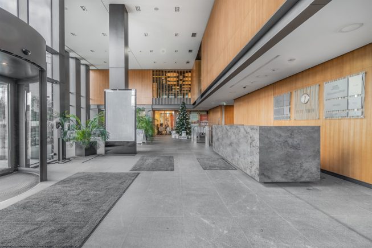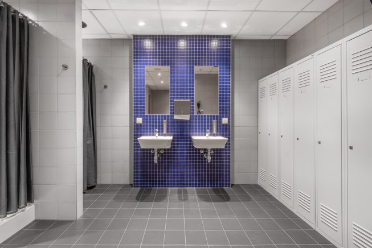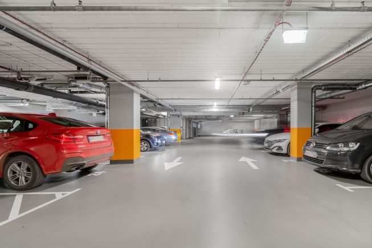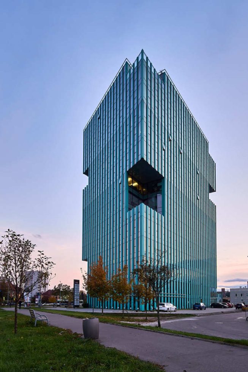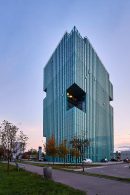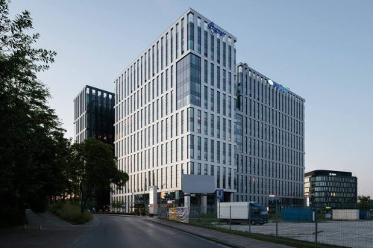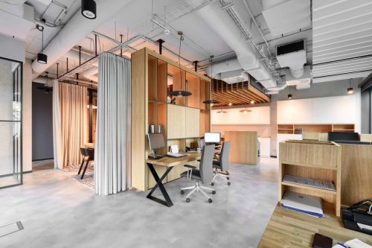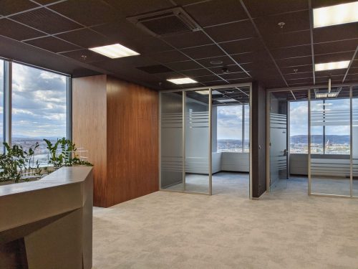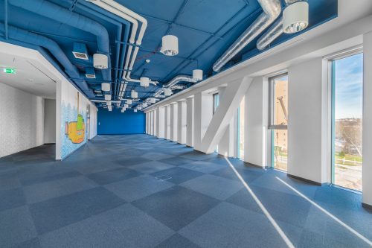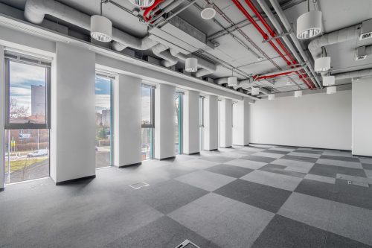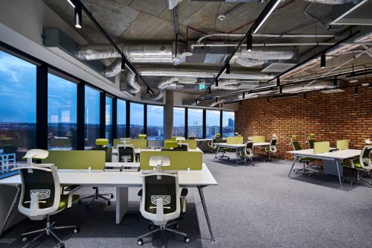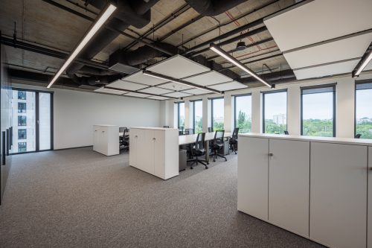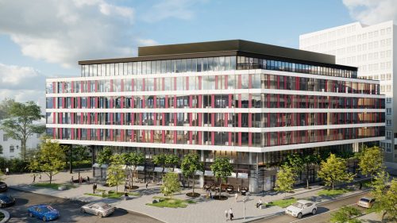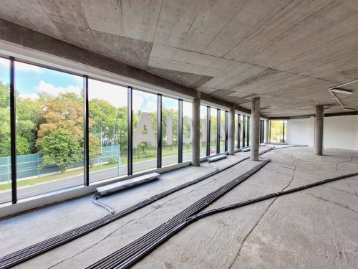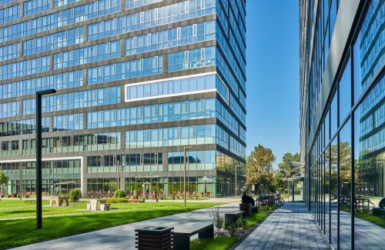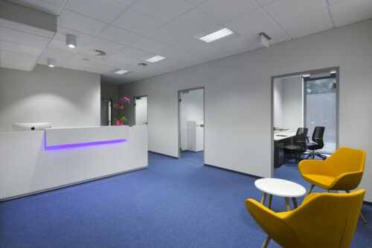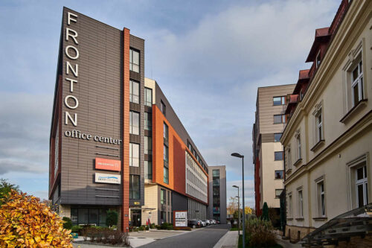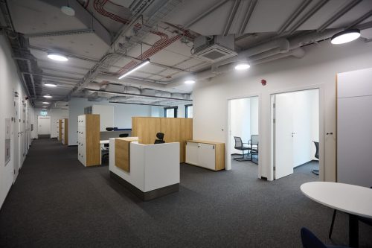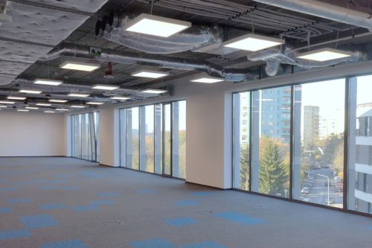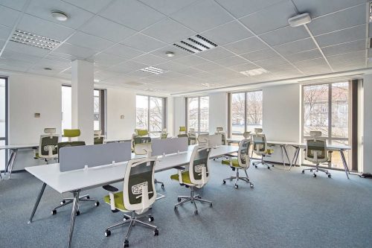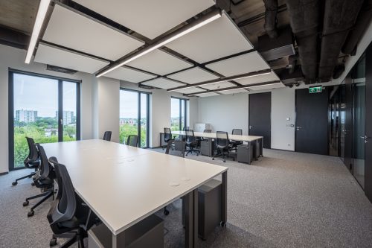no. 27886/4651/OLW
Private floor. Functional, mixed layout!
Kraków, Śródmieście
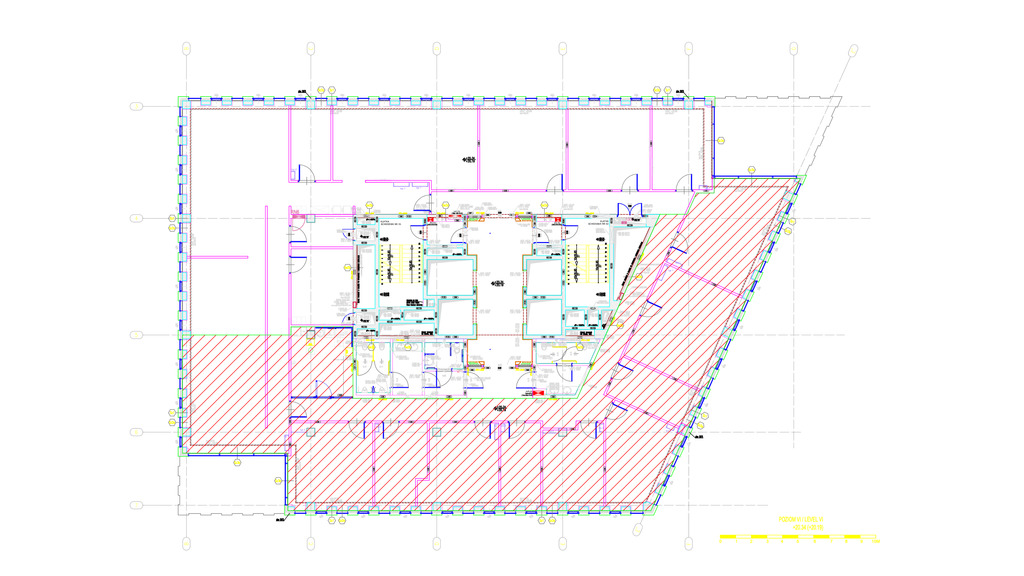
Net size 354 m2
Rent for m2 53,8 PLN/m2
Service charges/m2 25,0 PLN/m2
Floor 6
Rent 19 028 PLN
Service charges 8 850 PLN
Ask your advisor about:
- Rent-free period
- Fit-out budget
- Effective rent
An A-class office building characterized by a geometric form in the shape of a cuboid. The lump has been varied with large, spacious indentations on the corners of several floors - this action adds a unique character to the investment, which, combined with an elevation consisting of vertical pilasters in the shade of patinated copper, creates a timeless and elegant structure that stands out against the background of existing buildings.
The building is located right on the border of the Grzegórzki district, directly at the Młyńskie traffic circle, which guarantees a great connection to other parts of the city via public transportation. In addition, there is a 3-story underground parking lot, which also includes bicycle racks and showers for those who prefer an active form of commuting.
The proposed office space of approximately 354 sqm is located on the 6th floor. The space is currently in an office layout, standard from a previous tenant. It includes:
- five independent work rooms;
- a small open space;
- full social facilities;
- a server room.
The entire space requires refreshing. There is also a possibility to remodel the above arrangement according to the preferences received, details to be determined - the Landlord has provided a specific budget for this purpose with a long-term contract.
