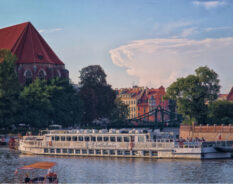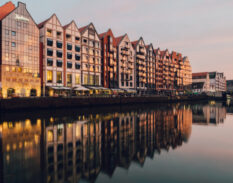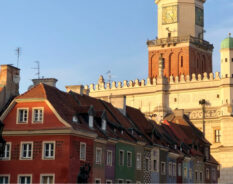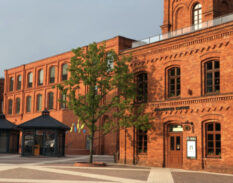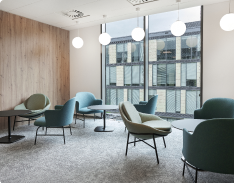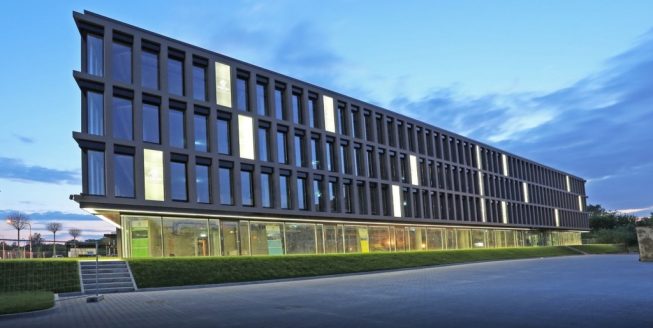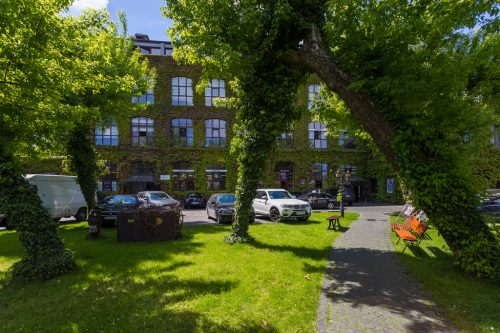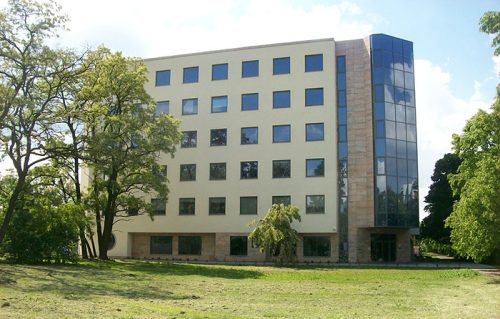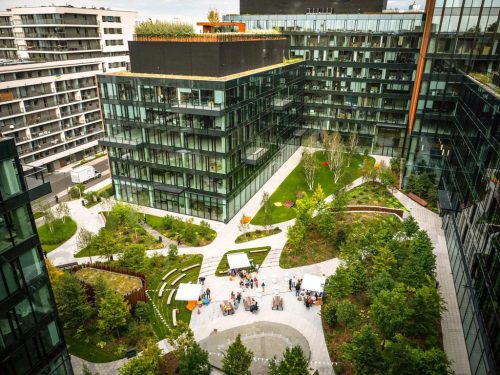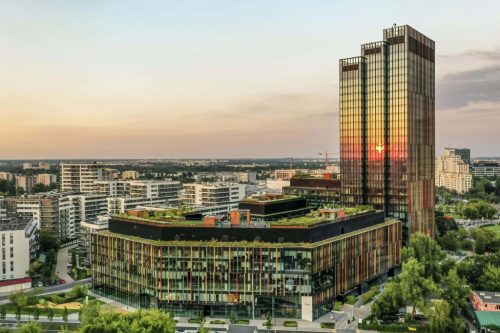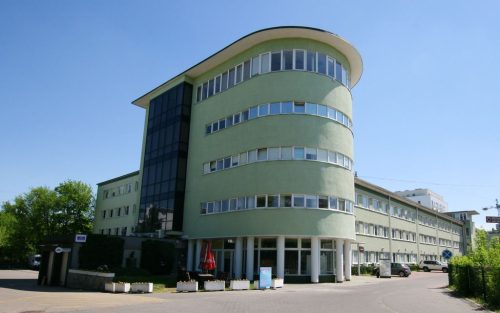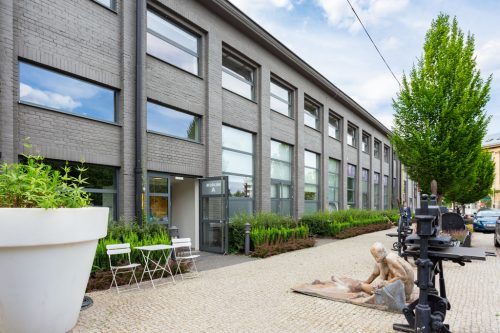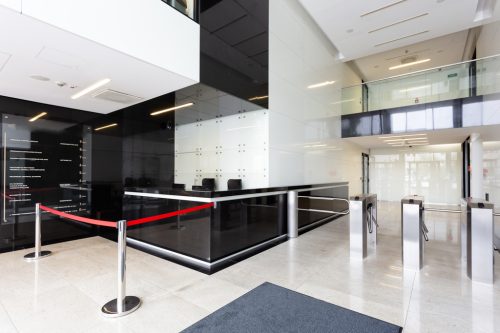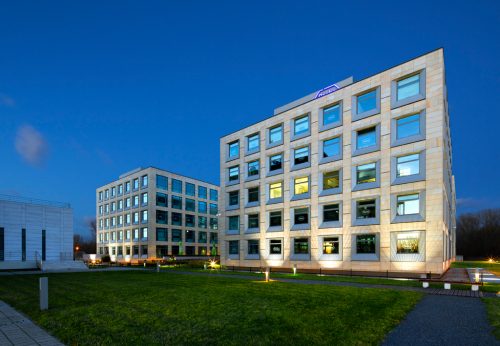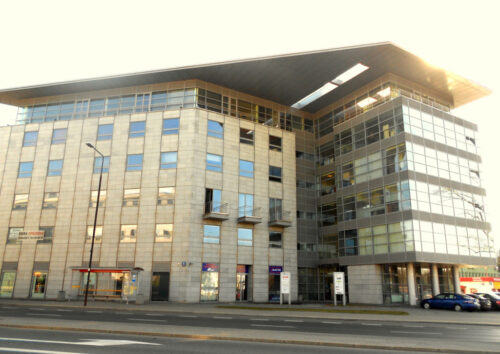no. 479/4651/OI
Garden Plaza
Warszawa, Żoliborz, Elbląska 15/17
Show on mapNet size 9 000,0 m2
Rent for m2 15,8 EUR/m2
Service charges/m2 14,0 PLN/m2
Ask your advisor about:
- Rent-free period
- Fit-out budget
- Effective rent
Year of construction
2014
Total area
9000 m2
Net office area
6730 m2
Building class
A
Gross office area
8800 m2
Typical floor area
2240 m2
Common areas
5%
Underground parking
75,0 EUR
Parking ratio
1/75
The facility acquired by the Lux Med Group at the end of October consists of four above-ground floors and an underground garage. The usable area of the building is almost 9 thousand square meters. The architectural design, which gives the building the shape of a pentagon with uneven sides, allowed for the creation of an internal patio, which creates an optimal space for relaxation. Initially, the building was to house class A offices with a retail and service part. However, this idea was abandoned and a search for a buyer began, considering the purchase of the entire facility with the possibility of comprehensive adaptation to its needs. The offer met with interest from the Lux Med Group, which had been looking for an optimal location for its new hospital for some time.

