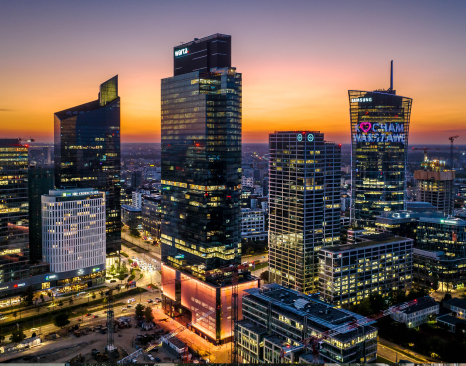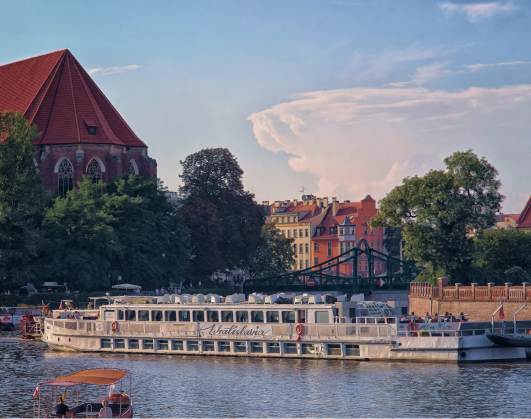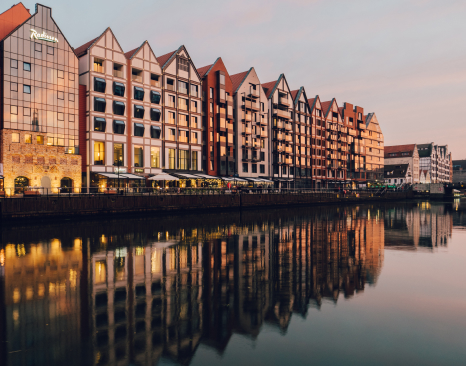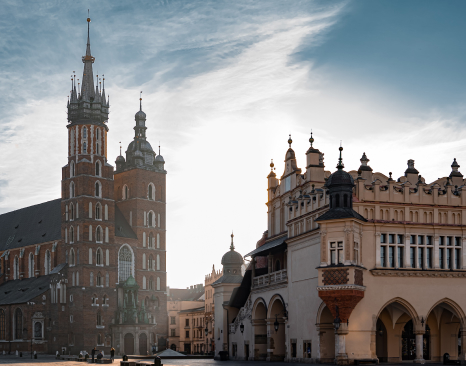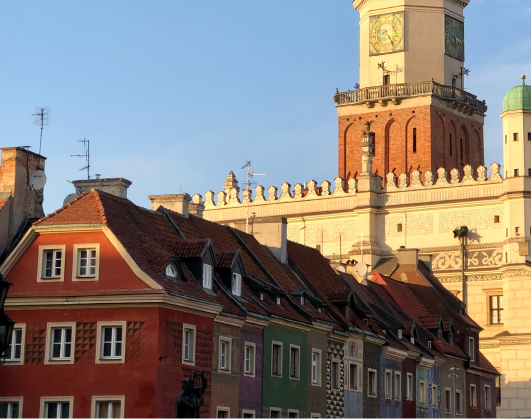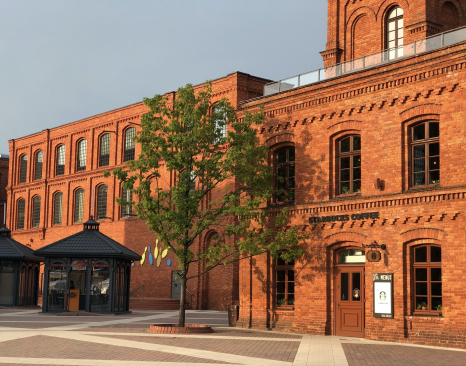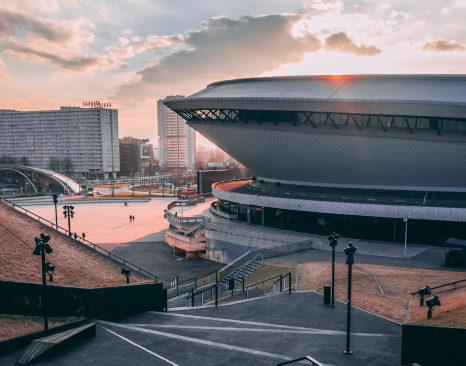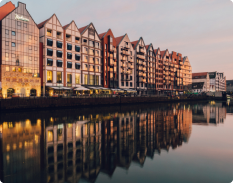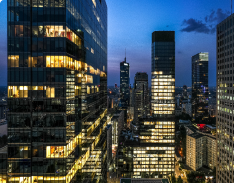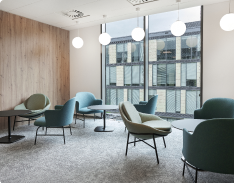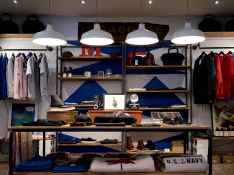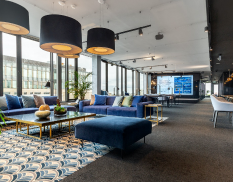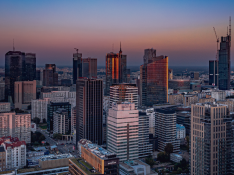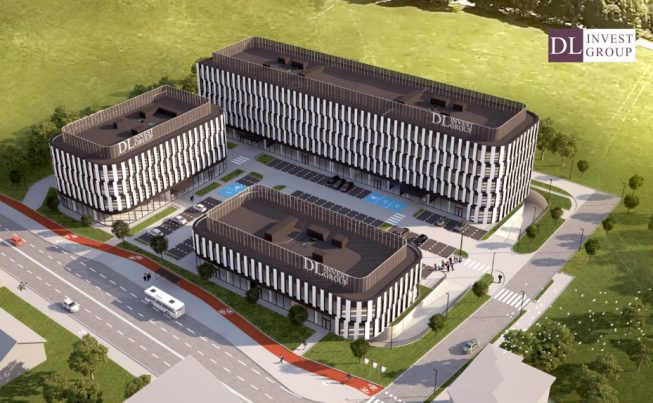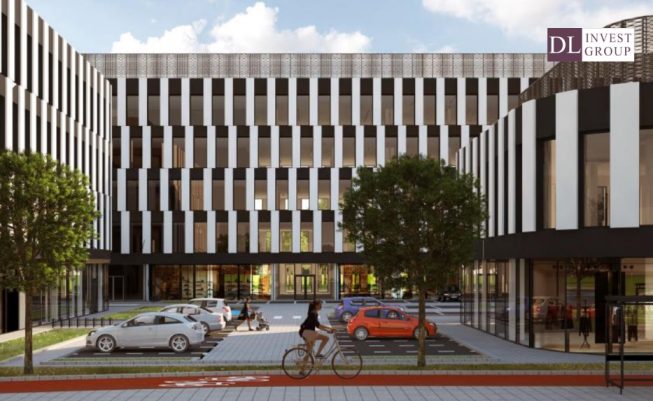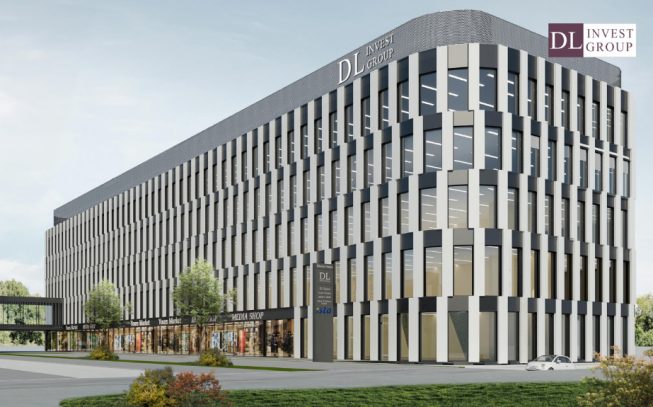no. 28270/4651/OLW
Office for rent
Gliwice
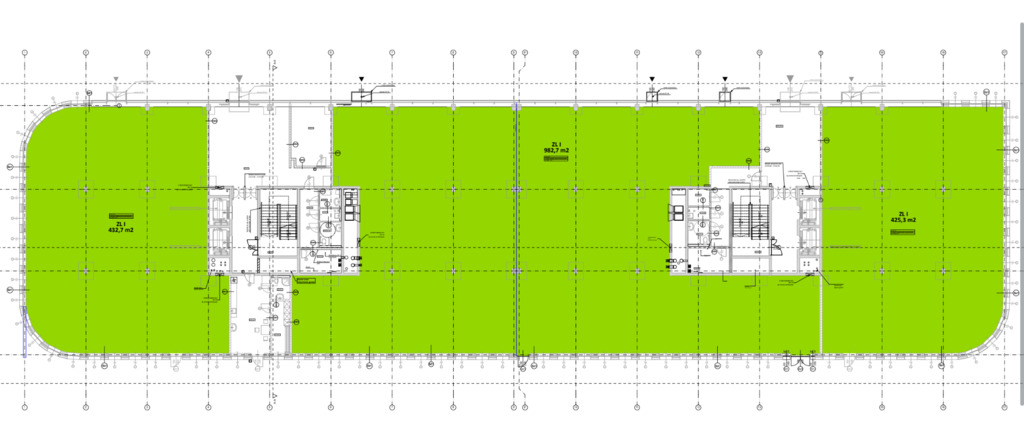
Net size 1 840 m2
Rent for m2 15,0 EUR/m2
Service charges/m2 14,0 PLN/m2
Floor Parter
Rent 27 600 EUR
Service charges 25 760 PLN
Ask your advisor about:
- Rent-free period
- Fit-out budget
- Effective rent
The project is implemented in the form of a mixed-use campus, combining office and service functions, the aim of which is to provide not only comfortable workplaces within the highest quality space, but also to create spaces that respond to the needs of everyday life of office space employees and their families. The main assumption of this project is therefore to enable employers to develop employee structures in a well-connected building, which is not only a place of work, but also a place of living, which is not without significance on the currently very demanding labor market. The property will stand out from the surrounding urban tissue thanks to its modern architecture and will be a unique showcase of the city, right next to the main access road to the center of Gliwice. The facility is located within the reach of the city center of Gliwice, directly on the road 901 and Drogowa Trasa Średnicowa [902], which guarantees excellent communication between the facility and important cities in the region.
The ground floor consists of: Area for rent 416 m2 (height 350 cm + 65 cm suspended ceiling) Area for rent 834 m2 (height 350 cm + 65 cm suspended ceiling) Area for rent 425 m2 (height 350 cm + 65 cm suspended ceiling) Area for rent 95 m2 (height 350 cm + 65 cm suspended ceiling)
