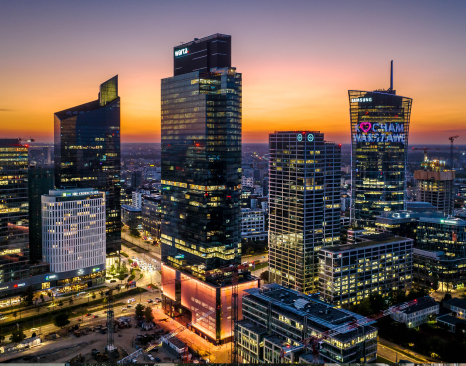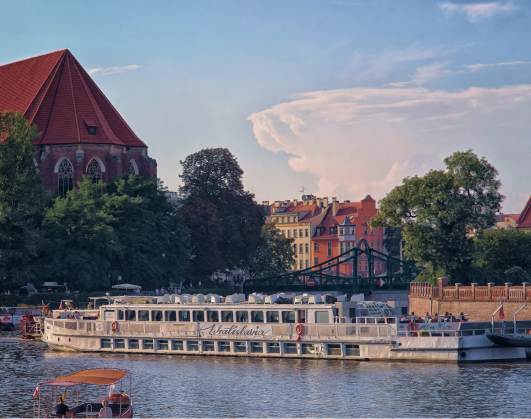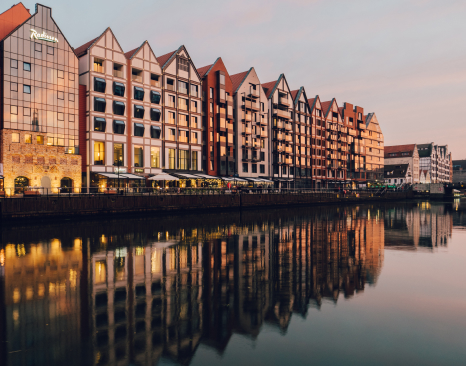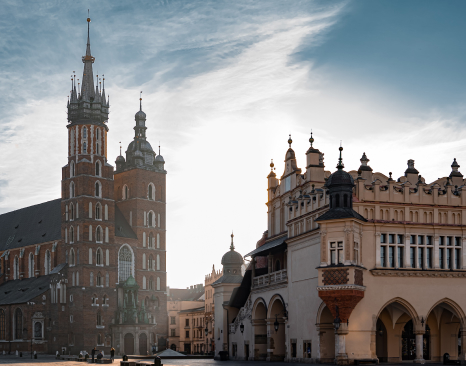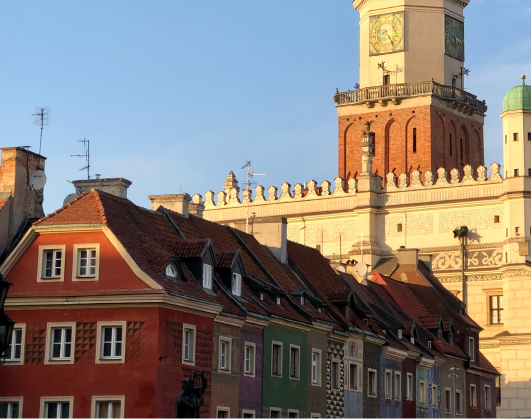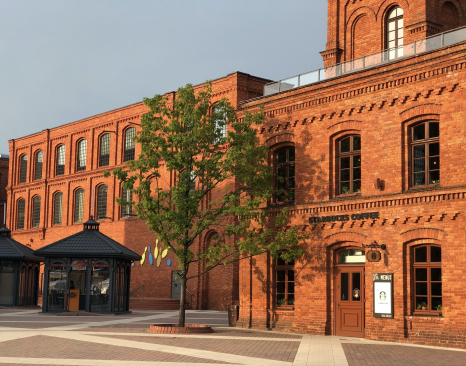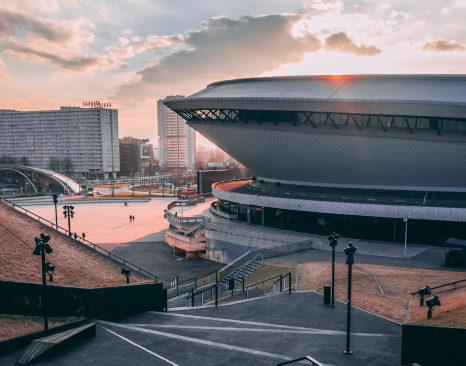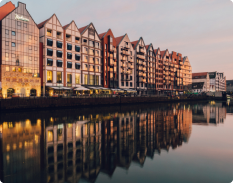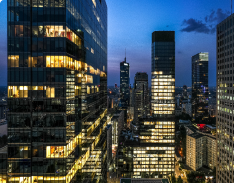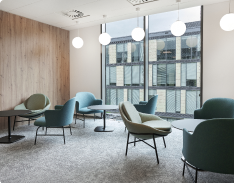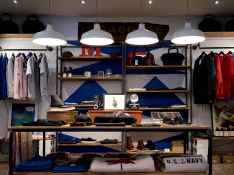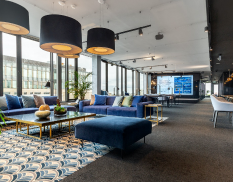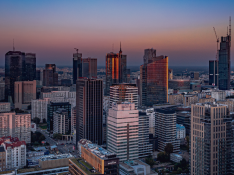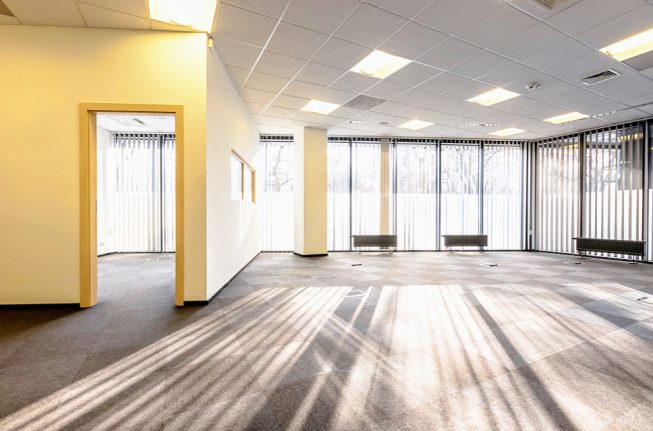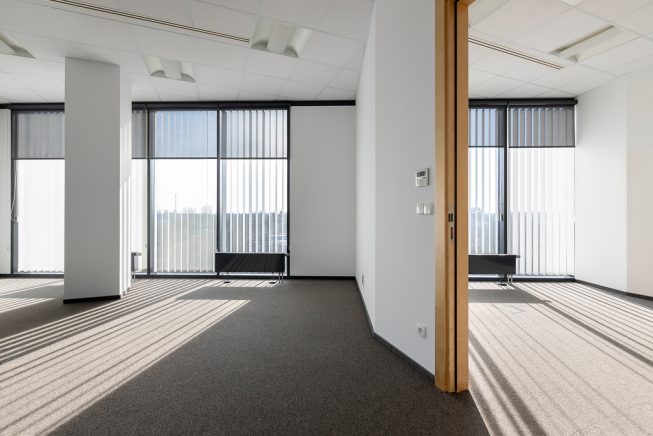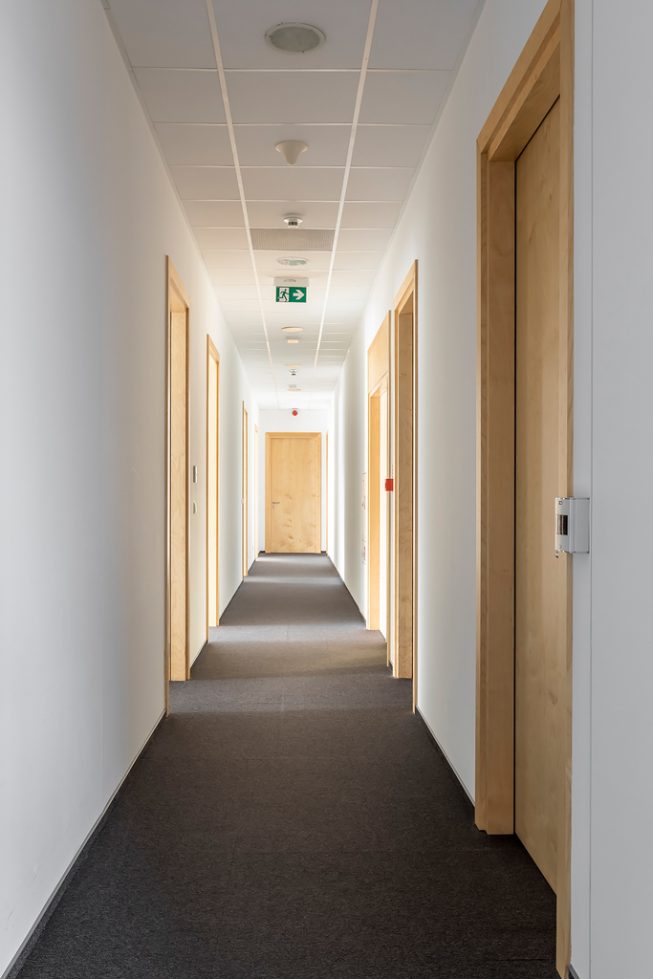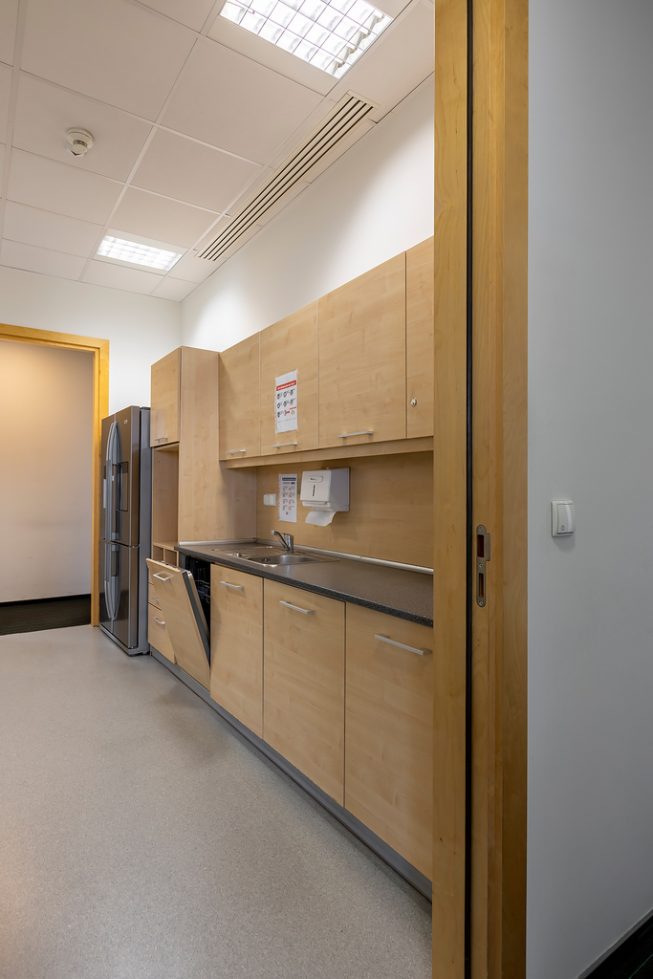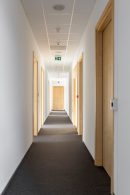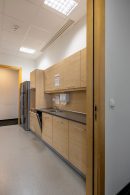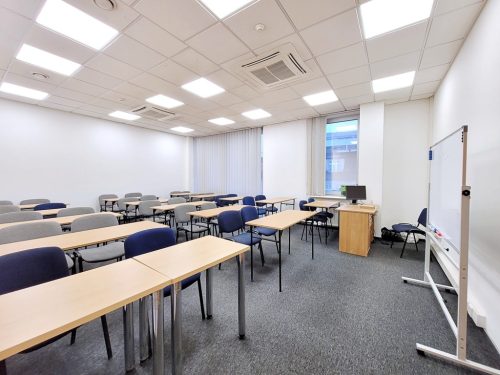no. 24681/4651/OLW
A modern office in an industrial area
Poznań, Wilda
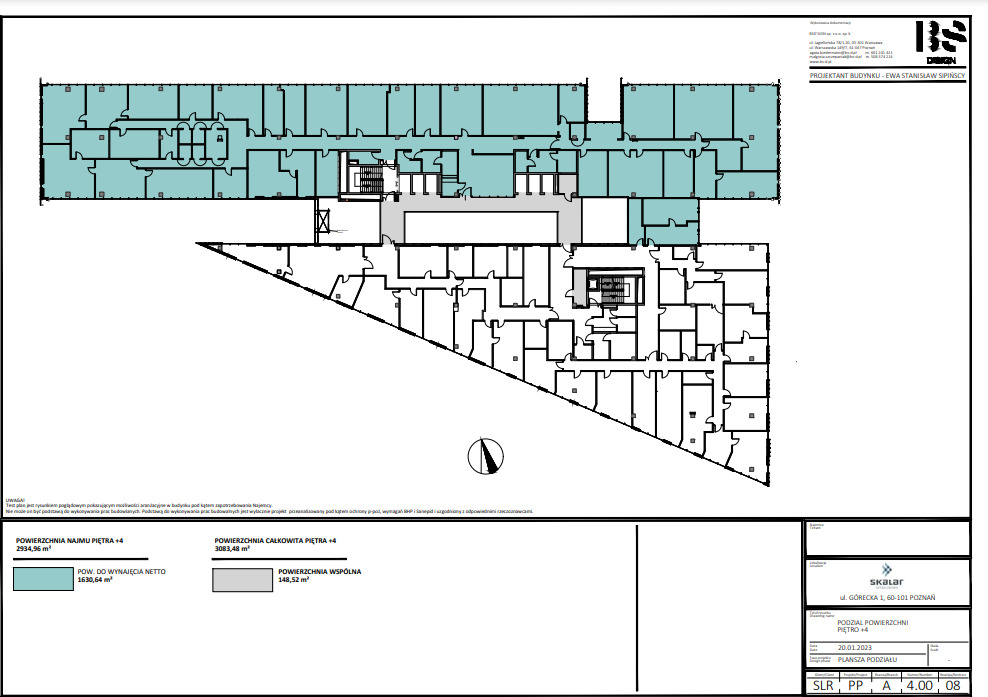
Net size 1 531 m2
Rent for m2 13,0 EUR/m2
Service charges/m2 23,9 PLN/m2
Floor 4
Rent 19 897 EUR
Service charges 36 579 PLN
Ask your advisor about:
- Rent-free period
- Fit-out budget
- Effective rent
An office building built to the highest class A standards. Over 14,000 square meters of space. m2 enriched with modern technological and IT solutions. The design of the building was created in the Poznań architectural studio of Ewa and Stanisław Sipiński, previously responsible for the concepts of Galeria Malta and the Andersia Tower Complex. Next to the office building, there is a huge underground and outdoor parking lot for employees and visitors.
Current area for rent: 1,530.50 sq m on 4 floors. The surface includes offices, conference rooms, a server room, two kitchens, a men's and women's toilet and a toilet with showers. There is a reception room in the main entrance. The area is only available in its entirety. The photos are for illustration purposes only.
