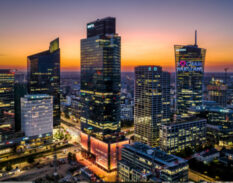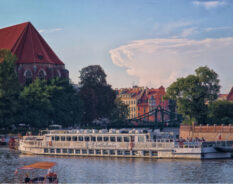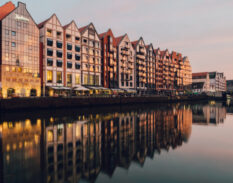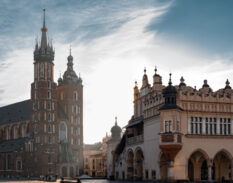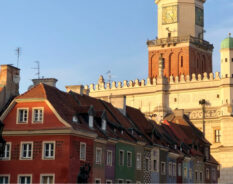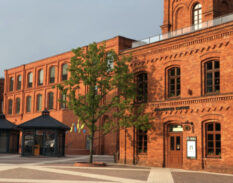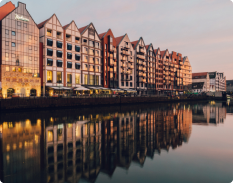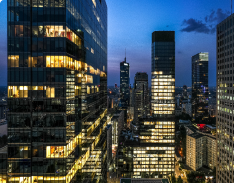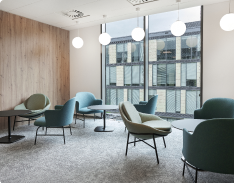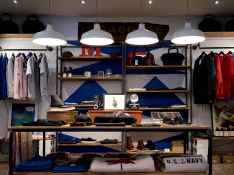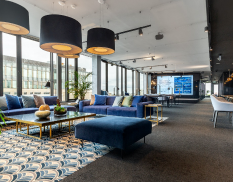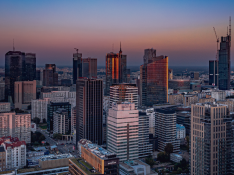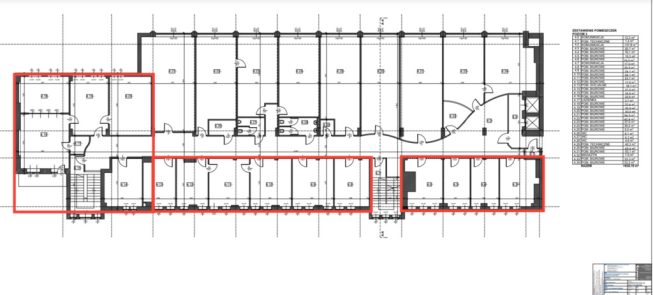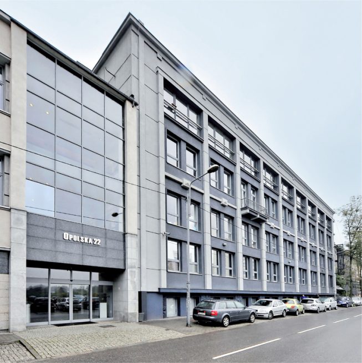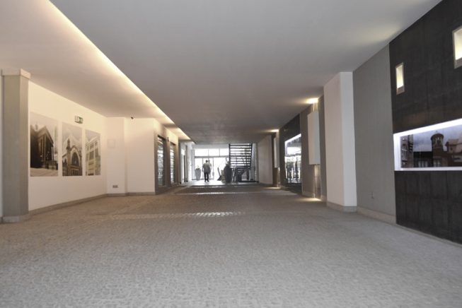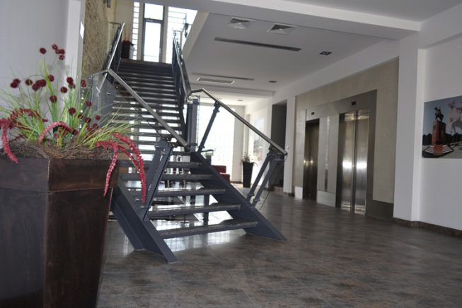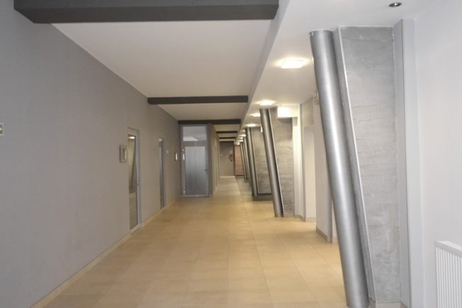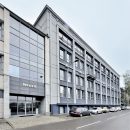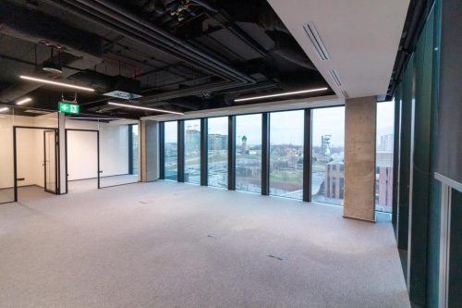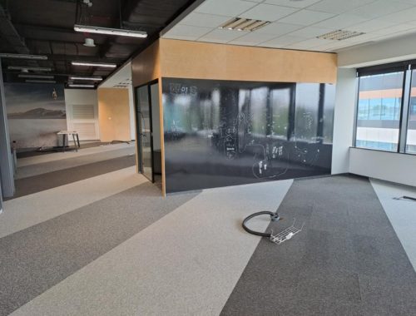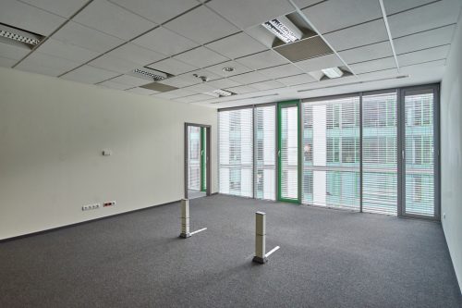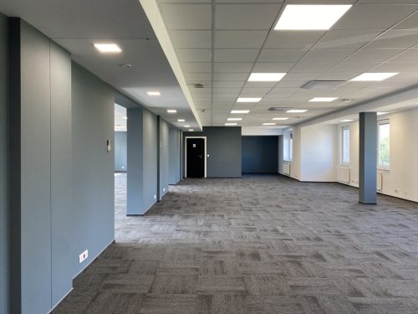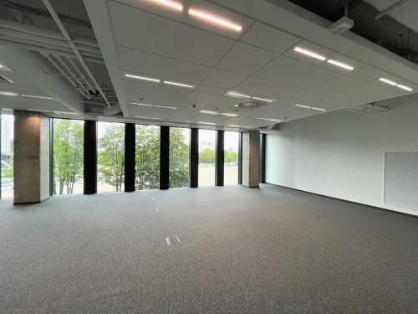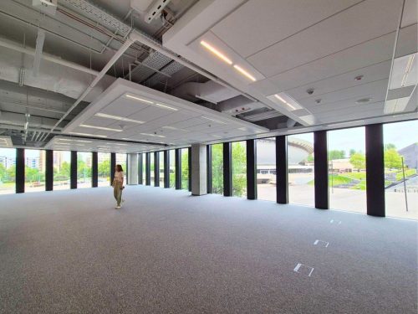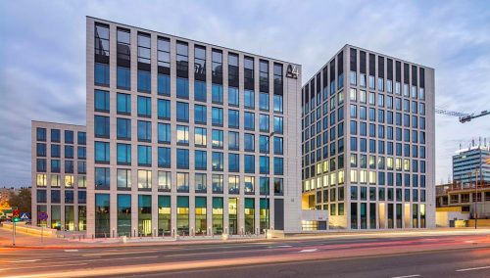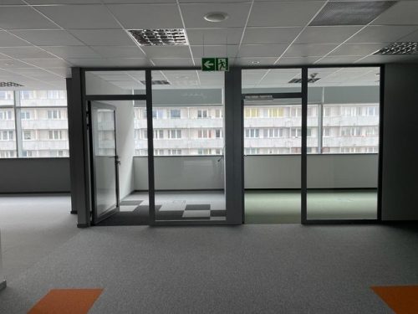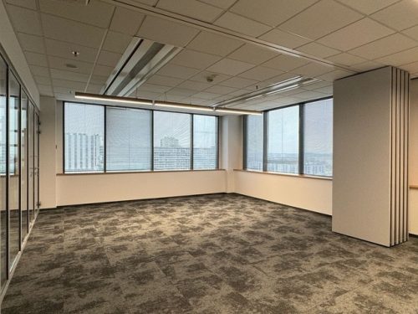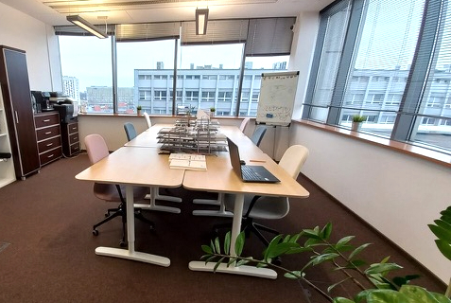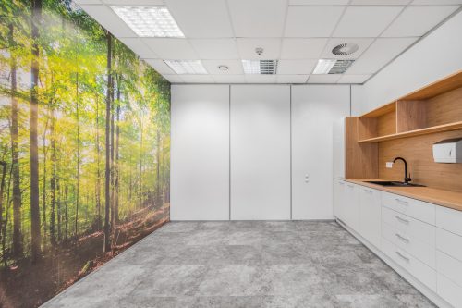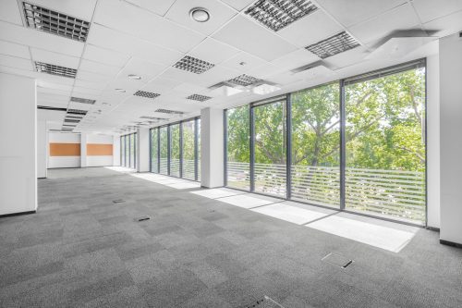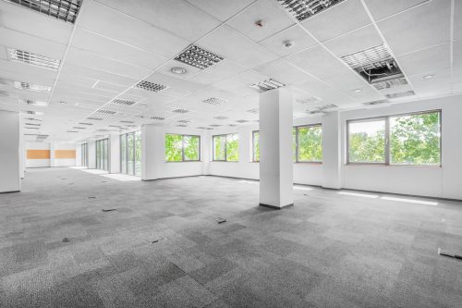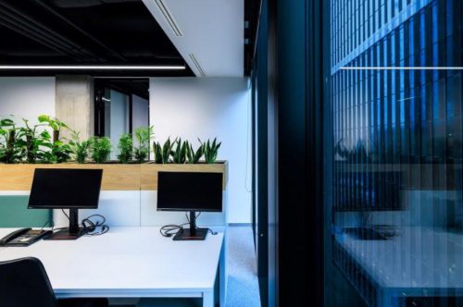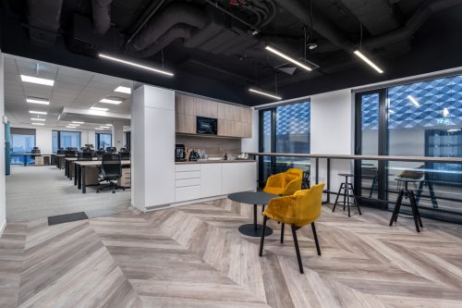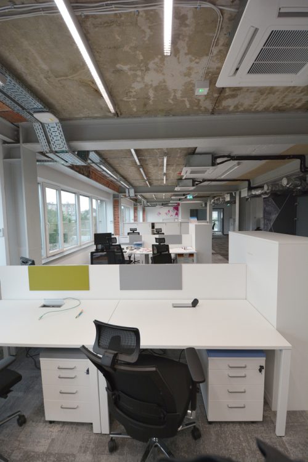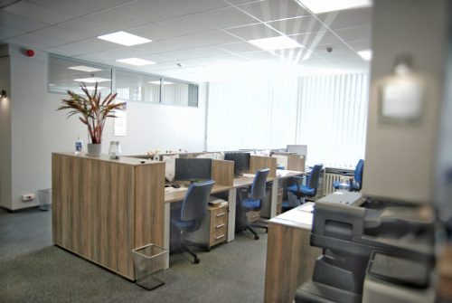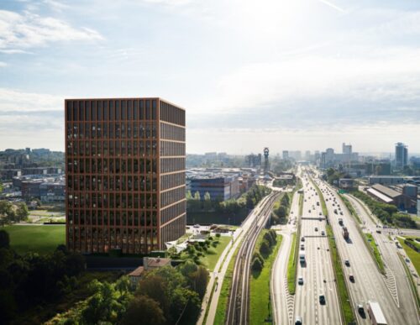no. 27587/4651/OLW
Powierzchnia w układzie gabinetowym
Katowice
Net size 305 m2
Rent for m2 35,0 PLN/m2
Service charges/m2 16,5 PLN/m2
Floor 3
Rent 10 675 PLN
Service charges 5 033 PLN
Ask your advisor about:
- Rent-free period
- Fit-out budget
- Effective rent
The office center equipped with conference rooms is located in one of the prestigious locations - in the center of Katowice, with very good access to DTŚ and the A4 motorway. In its surroundings there are residential buildings with service and commercial premises, public facilities and public transport stops. The facility is adapted for disabled people.
Office space located on the 3rd floor, total area: 305 sq m. Possibility of dividing an area of 100 sq m. The premises can be accessed directly by elevator. Toilets and kitchenette above ground. Additionally, the following should be added: Common areas coefficient = PLN 3.50 / m2 Additional paid utilities: - electricity / central heating / air conditioning / ventilation / water / sewage / garbage collection - calculated in proportion to the occupied area Dedicated parking space = PLN 350 net The prices shown are for the area in its current form. All adaptations of the space are: - to be carried out at the expense and effort of the Tenant - or to be assessed and carried out by us, and their value is covered by the Tenant - settlement of expenses in rent or cash
