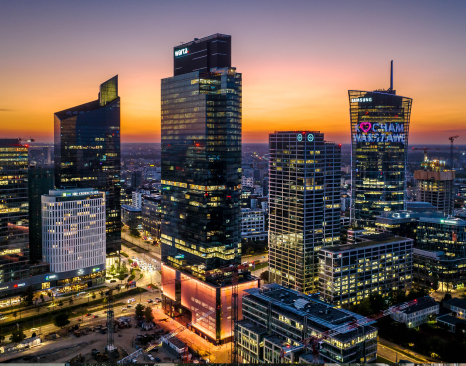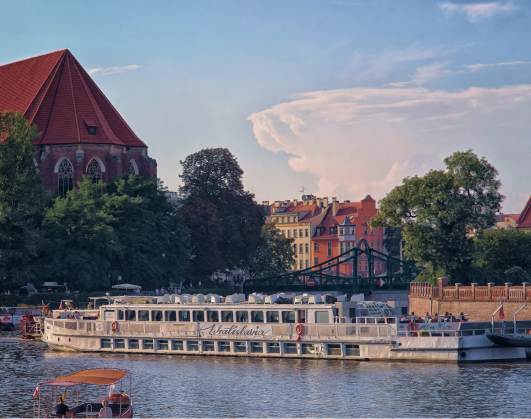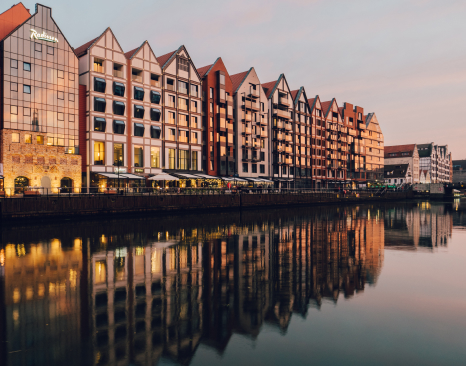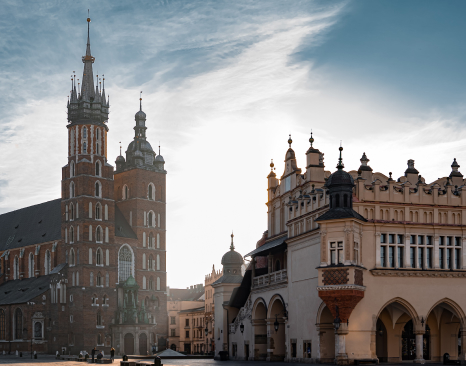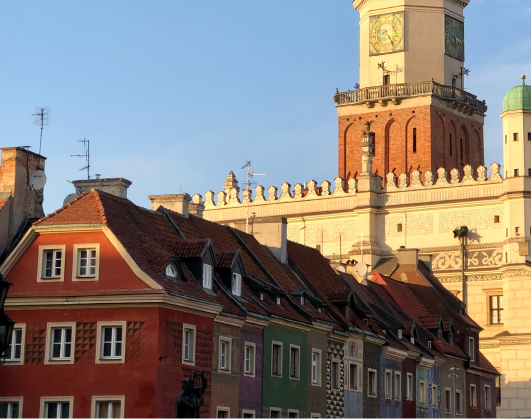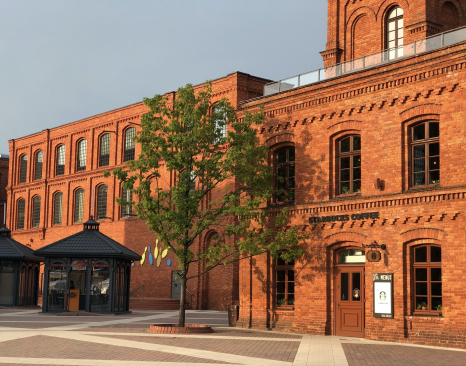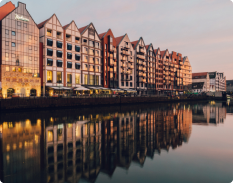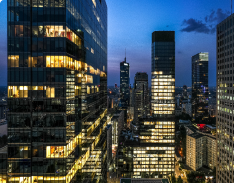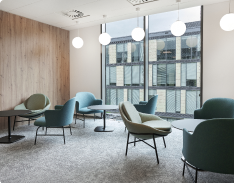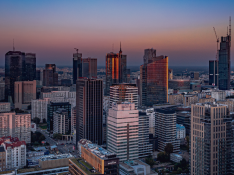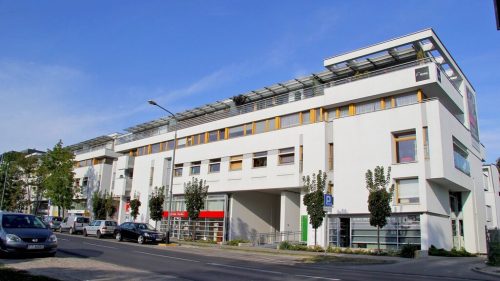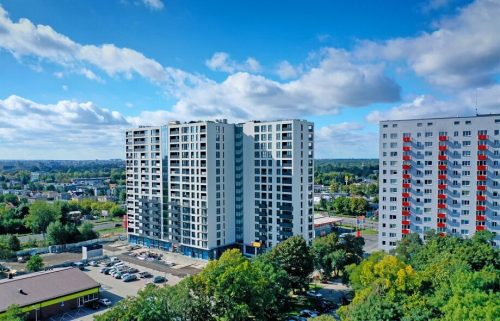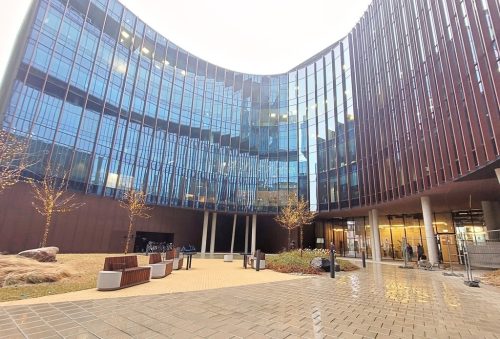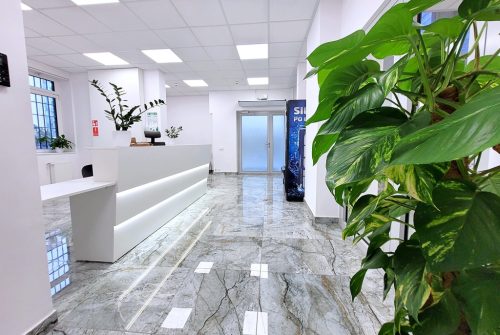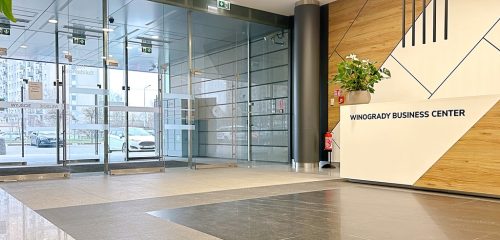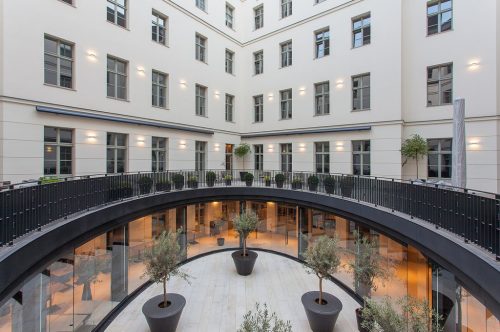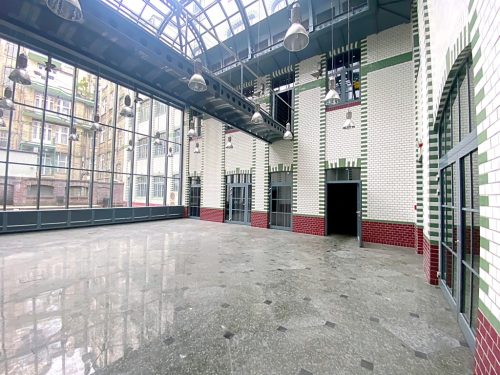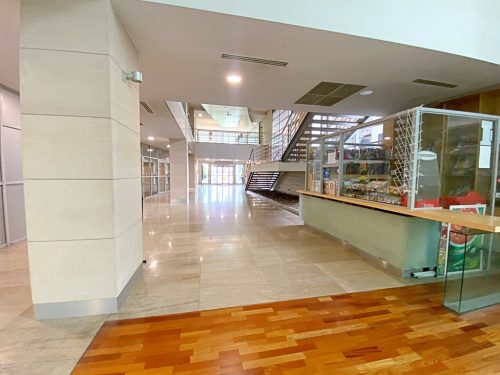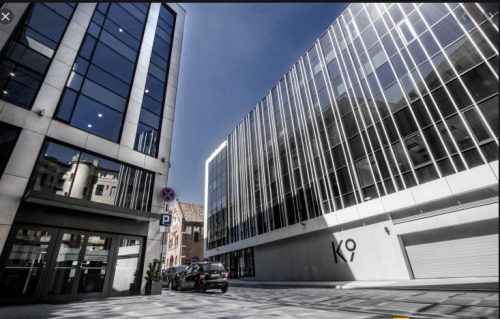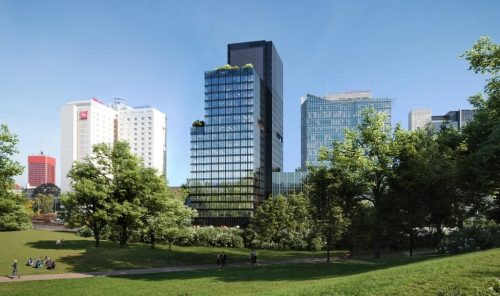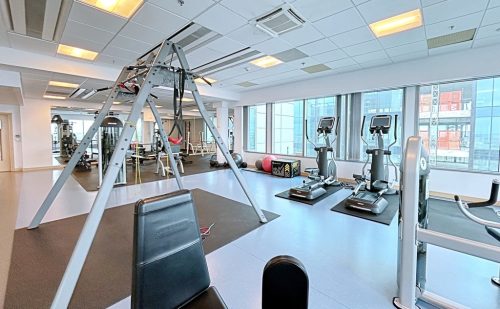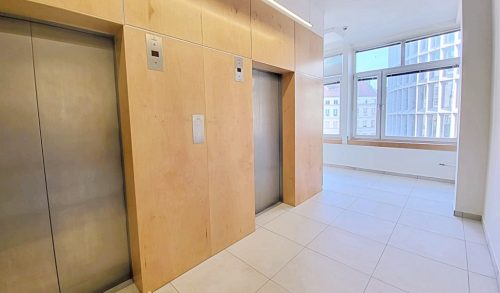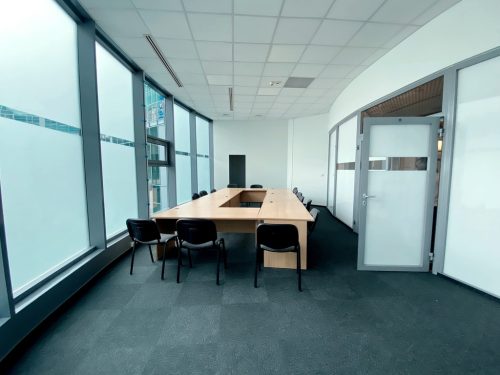no. 2649/4651/OI
Wilczak 45
Poznań, Stare Miasto, Wilczak 45
Show on mapNet size 1 689,0 m2
Ask your advisor about:
- Rent-free period
- Fit-out budget
- Effective rent
Year of construction
2022
Total area
1689 m2
Number of floors
5
Minimum lease term
36 mth.
The investment consists of a rebuilt industrial hall and an office building. There is an existing industrial hall facing the street, which will change its façade as a result of reconstruction and will feature black brick. Behind the industrial building there is an office part which, in reference to the industrial character of the place, has a façade made of Corten steel. The office floor is approximately 515 m2 and can be divided into a maximum of 2 equal premises (255 m2 each). There is a social area with separate kitchenettes on each floor. The floors do not have structural partitions, so the space can be shaped exactly according to the needs of the new tenant. There is a terrace on the top floor.
