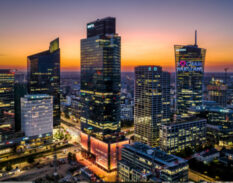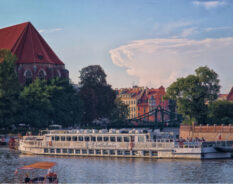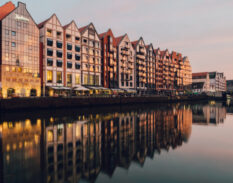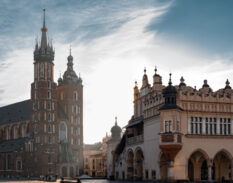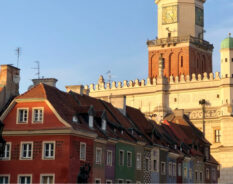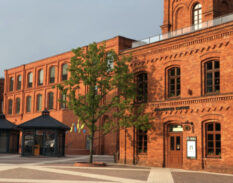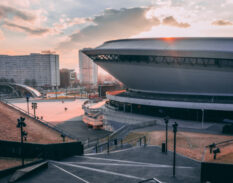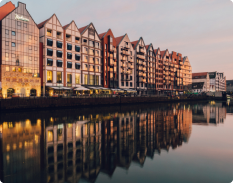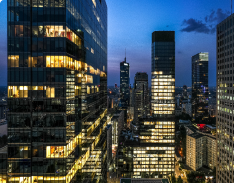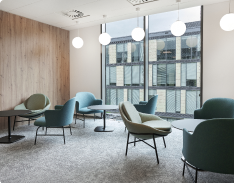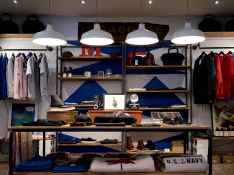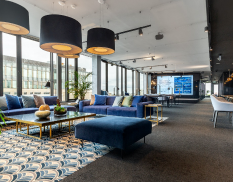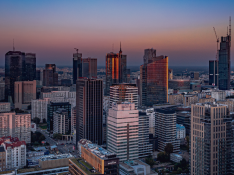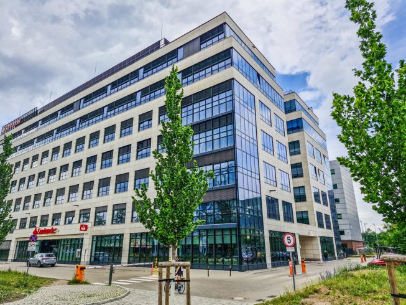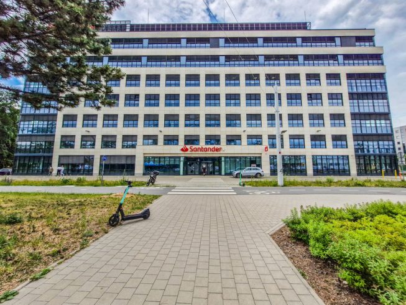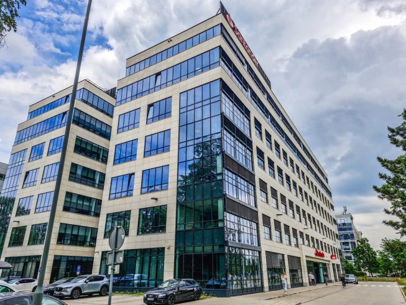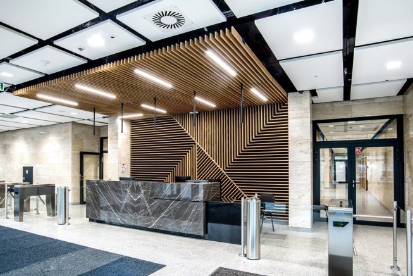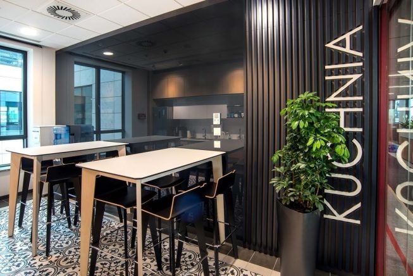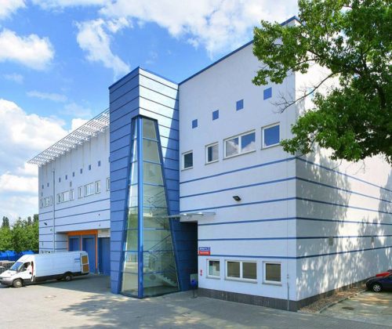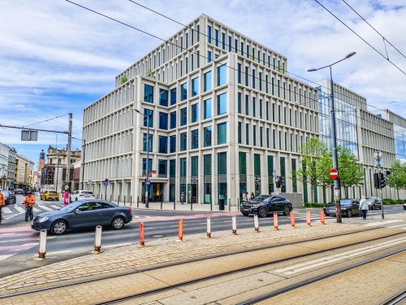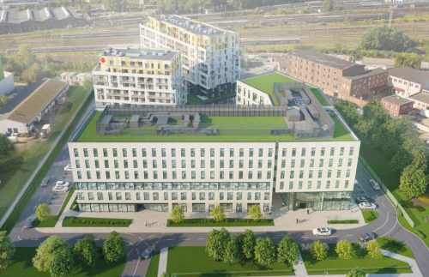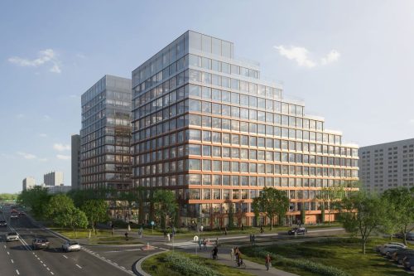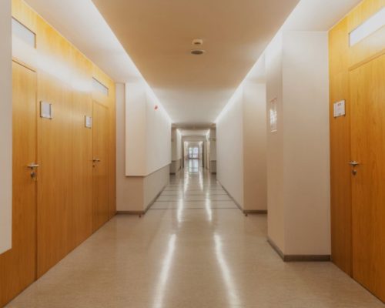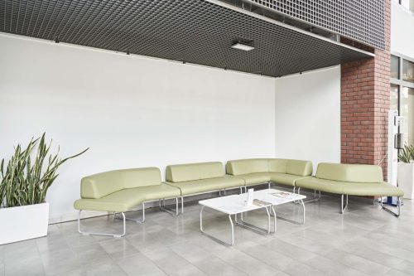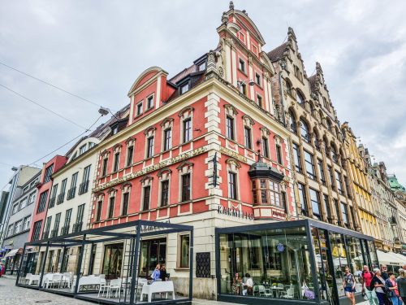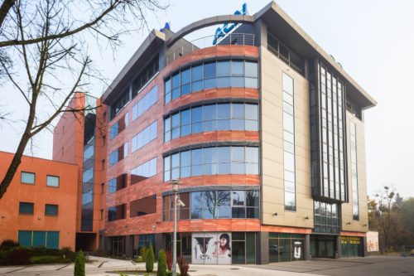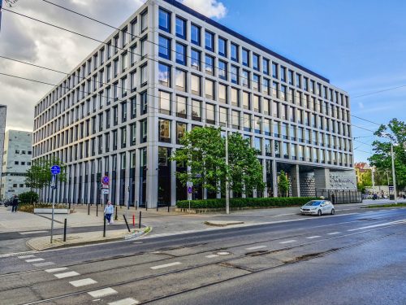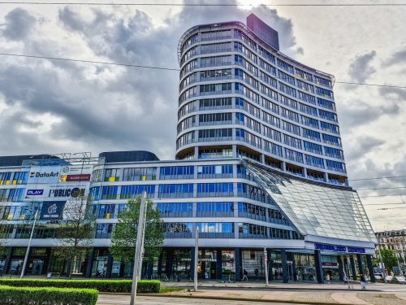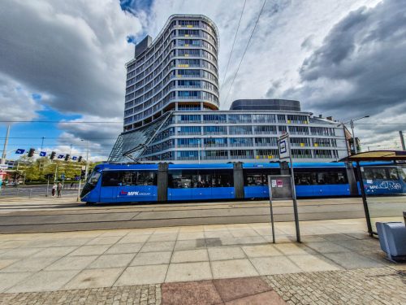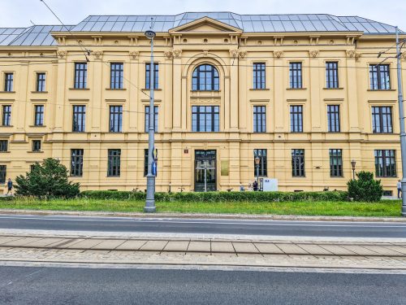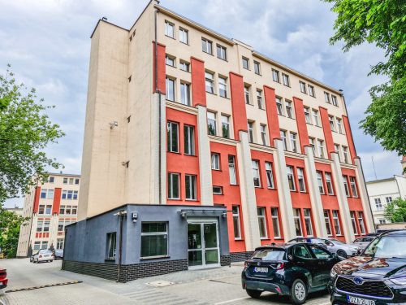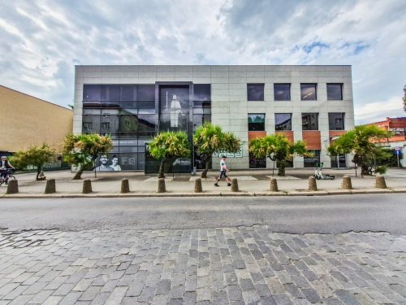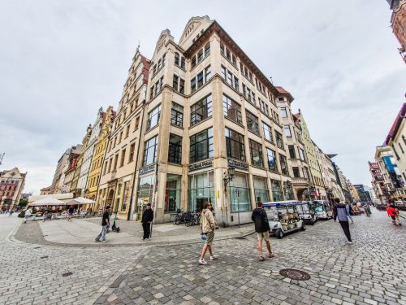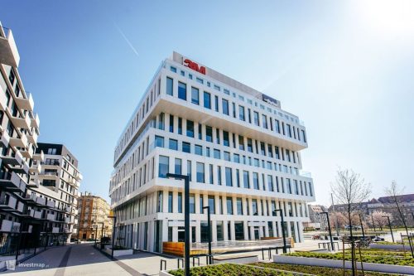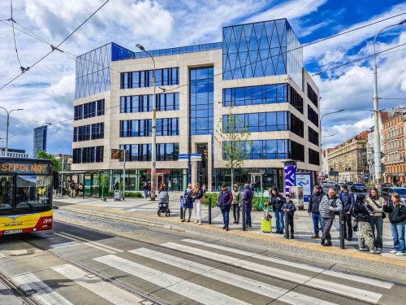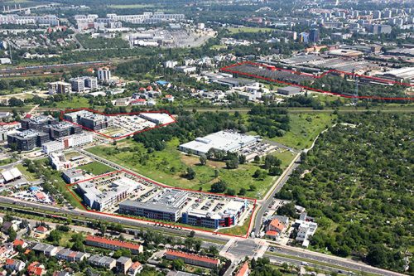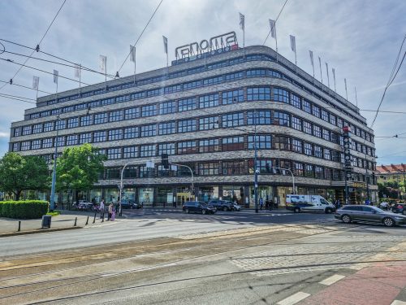no. 2368/4651/OI
Robotnicza 11
Wrocław, Robotnicza 11
Show on mapNet size 12 500,0 m2
Rent for m2 52,0 PLN/m2
Service charges/m2 15,5 PLN/m2
Ask your advisor about:
- Rent-free period
- Fit-out budget
- Effective rent
Year of construction
2018
Total area
12500 m2
Number of floors
7
Typical floor area
1773 m2
Aboveground parking
225,0 PLN
Common areas
5%
Underground parking
335,0 PLN
Minimum lease term
36 mth.
A modern office building located in the central - western part of the city. It has 7 floors and a total area of approx. 12,500 sq m, and the typical floor area is over 1,770 sq m. It was built on the plan of the letter H and is distinguished by a modern facade with significant glazing. The building offers attractive office space and commercial and service premises on the ground floor. The high standard of finish, the use of pro-ecological solutions, the possibility of flexible space arrangement and optimal access to daylight ensure comfortable working conditions. The building at Robotnicza 11 is located on the outskirts of the Old Town, surrounded by high-class office buildings and close to the main communication arteries. In the area there are, among others Wrocław Industrial Park and Magnolia Park - one of the largest shopping and entertainment centers in Lower Silesia. The location close to the city center allows you to take full advantage of the Wrocław's commercial, service, gastronomic, cultural and hotel offer. The location enables efficient access to other districts, both by public and private transport. Nearby bus and tram stops as well as the Wrocław Mikołajów railway station. A drive to the Wrocław Główny Railway Station and the Wrocław Motorway Bypass takes approx. 10 minutes, and to the Airport - approx. 15 minutes. There is a professional canteen in the building as part of the available service space on the ground floor of Meat & Eat. Moreover, the building offers approx. 22 above-ground and 70 underground parking spaces for cyclists.
